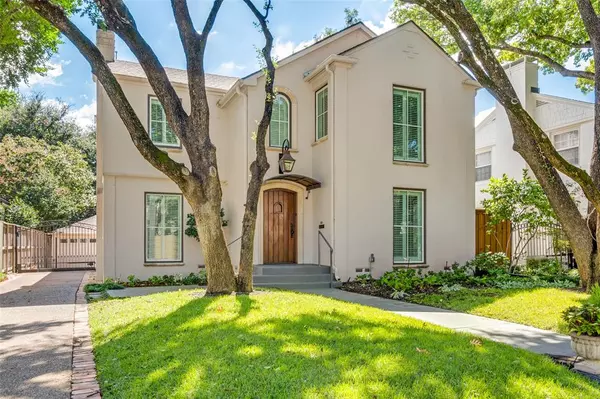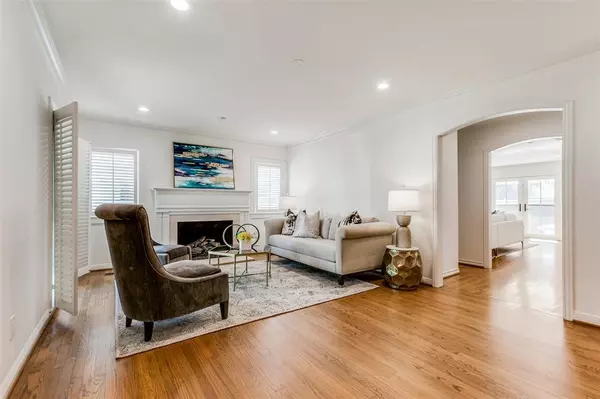4509 Belfort Avenue Highland Park, TX 75205

UPDATED:
12/03/2024 05:51 PM
Key Details
Property Type Single Family Home
Sub Type Single Family Residence
Listing Status Pending
Purchase Type For Sale
Square Footage 3,314 sqft
Price per Sqft $738
Subdivision Highland Park
MLS Listing ID 20624499
Style Traditional
Bedrooms 4
Full Baths 3
Half Baths 1
HOA Y/N None
Year Built 1936
Lot Size 6,751 Sqft
Acres 0.155
Lot Dimensions 50x135
Property Description
Location
State TX
County Dallas
Community Curbs, Sidewalks
Direction From Lomo Alto, turn West on Belfort. 4509 is third house on left (South) side of street.
Rooms
Dining Room 2
Interior
Interior Features Built-in Wine Cooler, Cedar Closet(s), Decorative Lighting, Dry Bar, Granite Counters, Kitchen Island, Walk-In Closet(s)
Heating Central, Fireplace(s), Natural Gas, Zoned
Cooling Ceiling Fan(s), Central Air, Electric, Zoned
Flooring Carpet, Hardwood, Tile
Fireplaces Number 1
Fireplaces Type Gas, Gas Logs, Gas Starter, Living Room
Appliance Dishwasher, Disposal, Electric Oven, Gas Cooktop, Gas Water Heater, Microwave, Double Oven, Refrigerator, Tankless Water Heater
Heat Source Central, Fireplace(s), Natural Gas, Zoned
Laundry Electric Dryer Hookup, Full Size W/D Area, Washer Hookup
Exterior
Exterior Feature Awning(s), Rain Gutters, Lighting
Garage Spaces 2.0
Fence Back Yard, Gate, High Fence, Privacy, Wood
Pool Cabana, Gunite, Heated, In Ground, Pool/Spa Combo, Water Feature
Community Features Curbs, Sidewalks
Utilities Available City Sewer, City Water, Curbs, Electricity Connected, Individual Gas Meter, Individual Water Meter, Natural Gas Available, Sidewalk
Roof Type Asphalt,Shingle
Total Parking Spaces 2
Garage Yes
Private Pool 1
Building
Lot Description Interior Lot, Landscaped, Many Trees, Sprinkler System
Story Two
Foundation Pillar/Post/Pier
Level or Stories Two
Structure Type Brick,Frame
Schools
Elementary Schools Bradfield
Middle Schools Highland Park
High Schools Highland Park
School District Highland Park Isd
Others
Restrictions No Known Restriction(s),None
Ownership see DCAD public records
Acceptable Financing Cash, Contact Agent, Conventional
Listing Terms Cash, Contact Agent, Conventional
Special Listing Condition Survey Available

GET MORE INFORMATION




