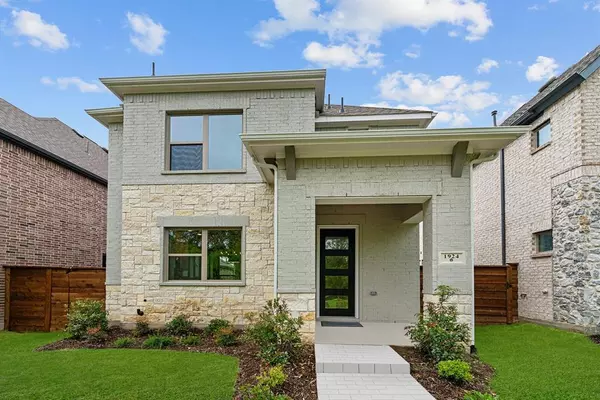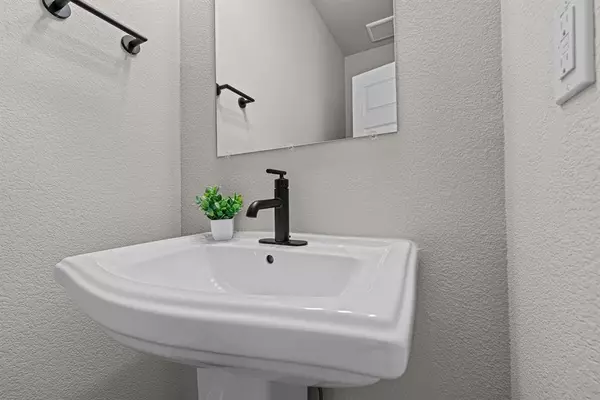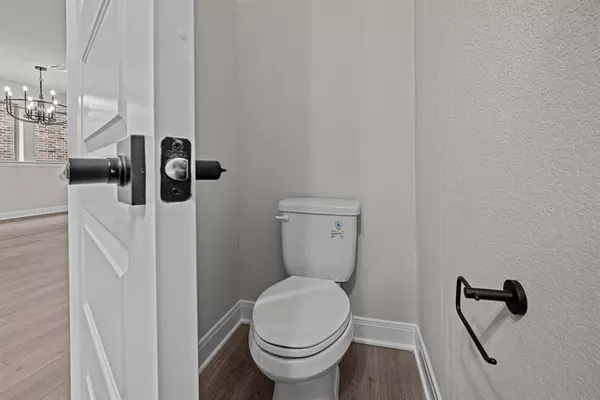1924 Sierra Rose Trace Mesquite, TX 75181

UPDATED:
12/22/2024 10:04 PM
Key Details
Property Type Single Family Home
Sub Type Single Family Residence
Listing Status Active
Purchase Type For Sale
Square Footage 1,769 sqft
Price per Sqft $217
Subdivision Solterra
MLS Listing ID 20698494
Style Contemporary/Modern,Craftsman
Bedrooms 3
Full Baths 2
Half Baths 1
HOA Fees $1,250/ann
HOA Y/N Mandatory
Year Built 2024
Lot Size 4,791 Sqft
Acres 0.11
Lot Dimensions 40 X 120
Property Description
Location
State TX
County Dallas
Direction From Dallas – I-30 Heading east on Interstate 30 Exit 56 C - I-635 South Exit 3 - West Cartwright Road Turn left at stop light at W. Cartwright Rd. Proceed 3 miles to Twin Oaks Drive Turn Right on Twin Oaks Drive. Model Home Address: 2101 Jade Forest, Mesquite, TX 75181
Rooms
Dining Room 1
Interior
Interior Features Cable TV Available, Flat Screen Wiring, High Speed Internet Available, Vaulted Ceiling(s)
Heating Central, Electric
Cooling Attic Fan, Ceiling Fan(s), Central Air, Electric
Flooring Carpet, Ceramic Tile, Laminate
Appliance Gas Cooktop, Microwave
Heat Source Central, Electric
Exterior
Exterior Feature Covered Patio/Porch
Garage Spaces 2.0
Fence Wood
Utilities Available City Sewer, City Water
Roof Type Composition
Total Parking Spaces 2
Garage Yes
Building
Lot Description Adjacent to Greenbelt, Landscaped, Subdivision
Story Two
Foundation Slab
Level or Stories Two
Structure Type Brick,Stone Veneer
Schools
Elementary Schools Gentry
Middle Schools Berry
High Schools Horn
School District Mesquite Isd
Others
Ownership David Weekley Homes

GET MORE INFORMATION




