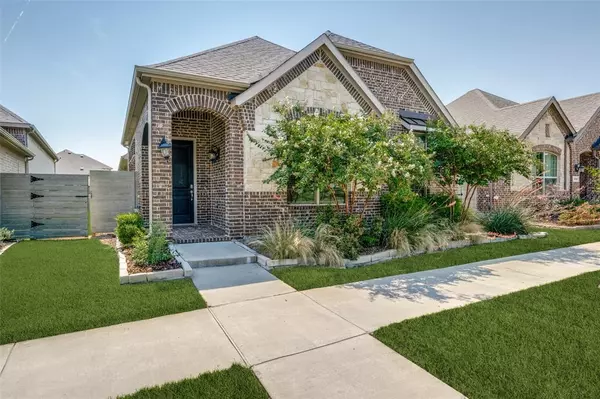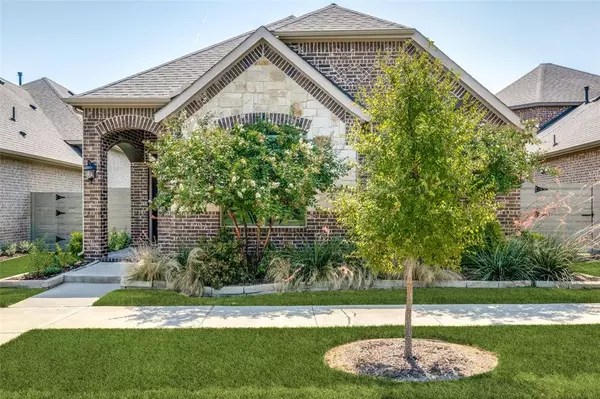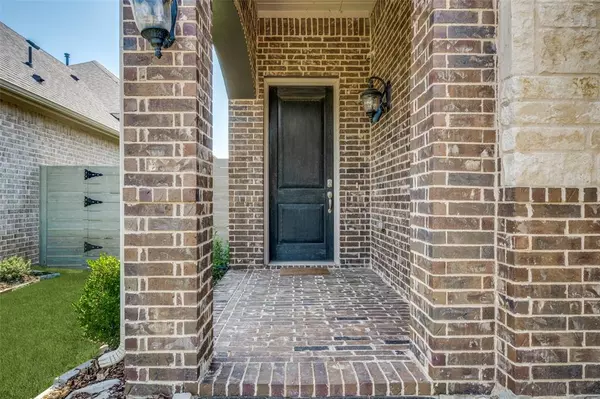912 Streetside Lane Argyle, TX 76226

UPDATED:
12/11/2024 11:57 PM
Key Details
Property Type Single Family Home
Sub Type Single Family Residence
Listing Status Active
Purchase Type For Rent
Square Footage 1,883 sqft
Subdivision Harvest Townside Pha
MLS Listing ID 20777307
Style Traditional
Bedrooms 3
Full Baths 2
HOA Fees $192/mo
PAD Fee $1
HOA Y/N Mandatory
Year Built 2019
Lot Size 4,965 Sqft
Acres 0.114
Property Description
Location
State TX
County Denton
Direction From 35W go west on 407, right on Harvest, right on 8th, left on Streetside.
Rooms
Dining Room 1
Interior
Interior Features Cable TV Available, Eat-in Kitchen, Flat Screen Wiring, Granite Counters, High Speed Internet Available, Kitchen Island, Open Floorplan, Pantry, Walk-In Closet(s)
Heating Central, Natural Gas
Cooling Ceiling Fan(s), Central Air, Electric
Flooring Carpet, Ceramic Tile, Wood
Appliance Dishwasher, Disposal, Dryer, Electric Cooktop, Electric Oven, Gas Cooktop, Microwave, Double Oven, Plumbed For Gas in Kitchen, Refrigerator, Vented Exhaust Fan, Washer
Heat Source Central, Natural Gas
Exterior
Exterior Feature Covered Patio/Porch, Rain Gutters, Lighting
Garage Spaces 2.0
Carport Spaces 2
Fence Back Yard, Fenced, Gate, Wood
Utilities Available Cable Available, City Sewer, City Water, Concrete, Curbs, Electricity Available, MUD Sewer, MUD Water, Sidewalk, Other
Roof Type Composition
Total Parking Spaces 2
Garage Yes
Building
Lot Description Interior Lot, Subdivision, Zero Lot Line
Story One
Foundation Slab
Level or Stories One
Structure Type Brick,Concrete,Frame,Radiant Barrier,Rock/Stone,Wood
Schools
Elementary Schools Argyle West
Middle Schools Argyle
High Schools Argyle
School District Argyle Isd
Others
Pets Allowed No
Restrictions Animals,No Livestock,No Pets,No Smoking
Ownership Beaird
Pets Allowed No

GET MORE INFORMATION




