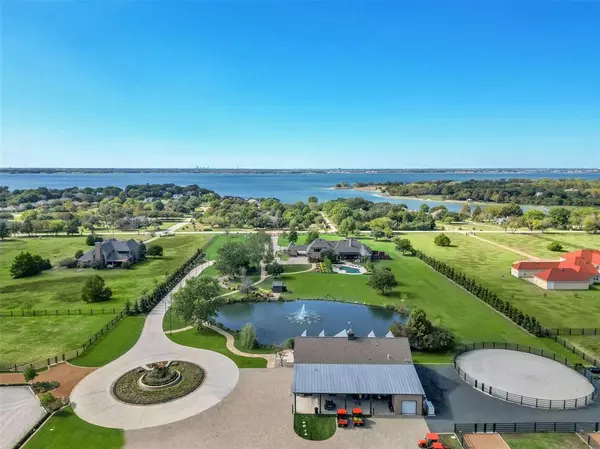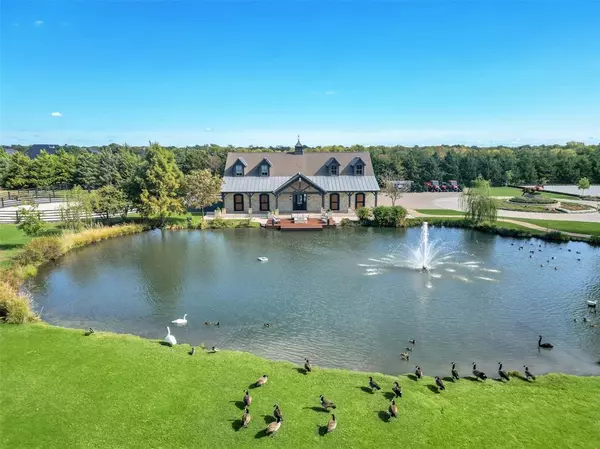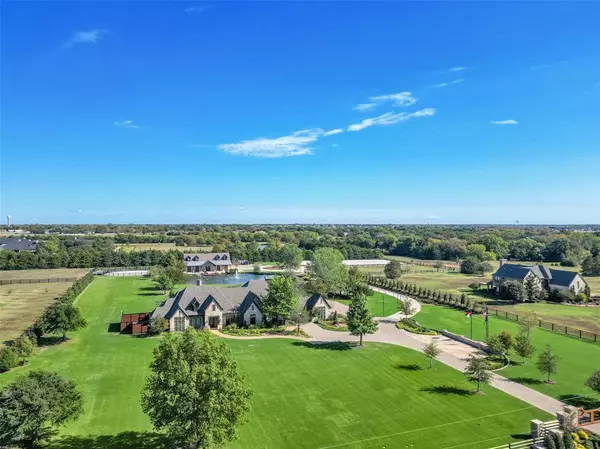165 Yankee Creek Road Heath, TX 75032
UPDATED:
12/21/2024 12:04 AM
Key Details
Property Type Single Family Home
Sub Type Single Family Residence
Listing Status Active
Purchase Type For Sale
Square Footage 4,456 sqft
Price per Sqft $976
Subdivision Dsn Real Estate Holding Addition
MLS Listing ID 20782425
Style Ranch,Traditional
Bedrooms 3
Full Baths 4
HOA Y/N None
Year Built 2004
Lot Size 8.446 Acres
Acres 8.4464
Property Description
Location
State TX
County Rockwall
Community Boat Ramp, Fishing, Lake, Marina, Park
Direction Use GPS
Rooms
Dining Room 2
Interior
Interior Features Built-in Features, Cable TV Available, Central Vacuum, Chandelier, Decorative Lighting, Flat Screen Wiring, Granite Counters, High Speed Internet Available, Kitchen Island, Natural Woodwork, Open Floorplan, Paneling, Pantry, Smart Home System, Walk-In Closet(s), Wired for Data
Heating Central, Natural Gas, Zoned
Cooling Central Air, Zoned
Flooring Carpet, Tile, Travertine Stone
Fireplaces Number 3
Fireplaces Type Bath, Brick, Great Room, Master Bedroom, Raised Hearth
Equipment Generator, Home Theater
Appliance Built-in Refrigerator, Dishwasher, Disposal, Electric Oven, Gas Cooktop, Ice Maker, Microwave, Convection Oven, Double Oven, Plumbed For Gas in Kitchen, Vented Exhaust Fan, Warming Drawer, Water Filter
Heat Source Central, Natural Gas, Zoned
Laundry Electric Dryer Hookup, Utility Room, Full Size W/D Area, Washer Hookup
Exterior
Exterior Feature Covered Patio/Porch, Rain Gutters, Outdoor Grill, Private Yard, Stable/Barn
Garage Spaces 3.0
Fence Back Yard, Fenced, Front Yard, Gate, Wrought Iron
Pool Gunite, Heated, In Ground, Outdoor Pool, Pool Sweep, Pool/Spa Combo, Water Feature
Community Features Boat Ramp, Fishing, Lake, Marina, Park
Utilities Available Aerobic Septic, All Weather Road, City Water, Propane, Well
Roof Type Composition,Shingle
Street Surface Concrete
Total Parking Spaces 3
Garage Yes
Private Pool 1
Building
Lot Description Acreage, Few Trees, Interior Lot, Irregular Lot, Landscaped, Lrg. Backyard Grass, Pasture, Sprinkler System, Tank/ Pond, Water/Lake View
Story Two
Foundation Slab
Level or Stories Two
Structure Type Brick,Rock/Stone
Schools
Elementary Schools Amy Parks-Heath
Middle Schools Cain
High Schools Heath
School District Rockwall Isd
Others
Ownership DSN Equestrian Venture LLC
Acceptable Financing Cash, Conventional
Listing Terms Cash, Conventional




