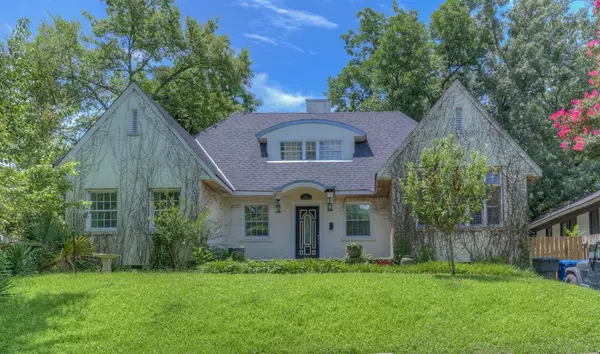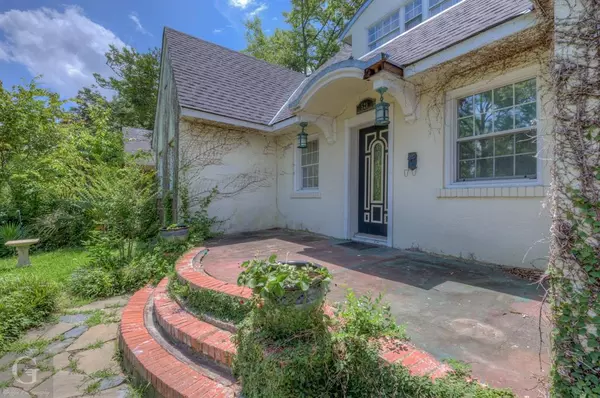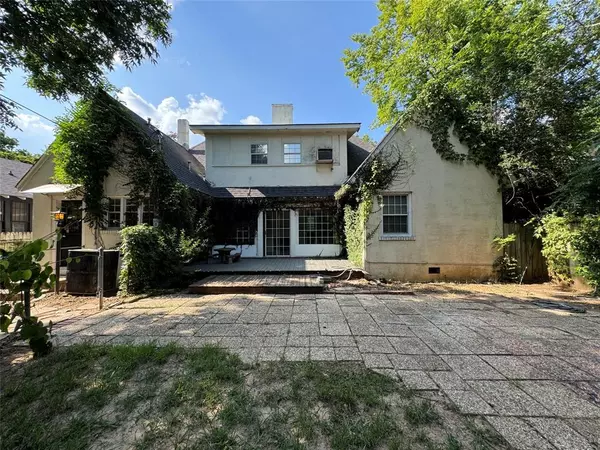521 Wilkinson Street Shreveport, LA 71104

UPDATED:
12/12/2024 04:10 AM
Key Details
Property Type Single Family Home
Sub Type Single Family Residence
Listing Status Active
Purchase Type For Sale
Square Footage 2,328 sqft
Price per Sqft $55
Subdivision Highland Sub
MLS Listing ID 20795220
Bedrooms 3
Full Baths 2
HOA Y/N None
Year Built 1929
Annual Tax Amount $1,210
Lot Size 8,189 Sqft
Acres 0.188
Property Description
Location
State LA
County Caddo
Direction Google Maps or Realist Map link in MLS.
Rooms
Dining Room 1
Interior
Interior Features Built-in Features, Cable TV Available, Chandelier, Decorative Lighting, High Speed Internet Available, Pantry, Walk-In Closet(s)
Heating Central, Fireplace(s), Natural Gas
Cooling Ceiling Fan(s), Central Air, Electric
Flooring Carpet, Ceramic Tile, Laminate, Wood
Fireplaces Number 2
Fireplaces Type Gas
Appliance Dishwasher, Dryer, Gas Range, Gas Water Heater, Refrigerator, Washer
Heat Source Central, Fireplace(s), Natural Gas
Laundry Gas Dryer Hookup, Utility Room, Full Size W/D Area, Washer Hookup
Exterior
Exterior Feature Lighting
Fence Chain Link, Wood
Utilities Available Cable Available, City Sewer, City Water, Phone Available
Roof Type Composition
Garage No
Building
Lot Description Few Trees, Interior Lot, Lrg. Backyard Grass
Story Two
Foundation Pillar/Post/Pier
Level or Stories Two
Structure Type Stucco
Schools
Elementary Schools Caddo Isd Schools
Middle Schools Caddo Isd Schools
High Schools Caddo Isd Schools
School District Caddo Psb
Others
Ownership Owner of Record
Special Listing Condition Aerial Photo

GET MORE INFORMATION




