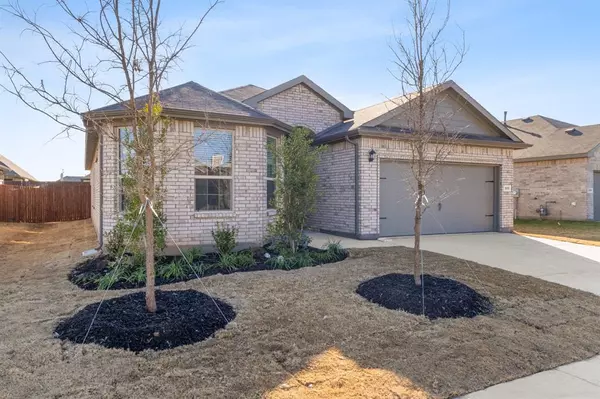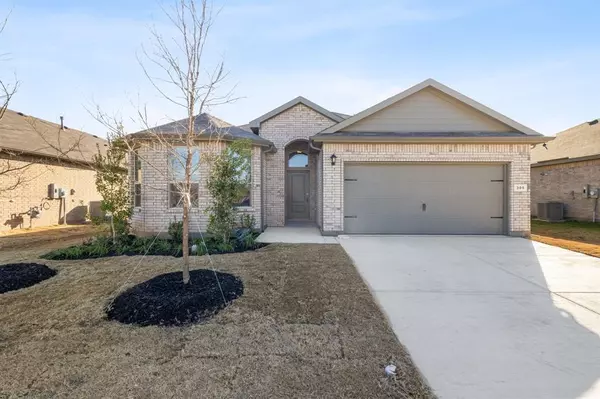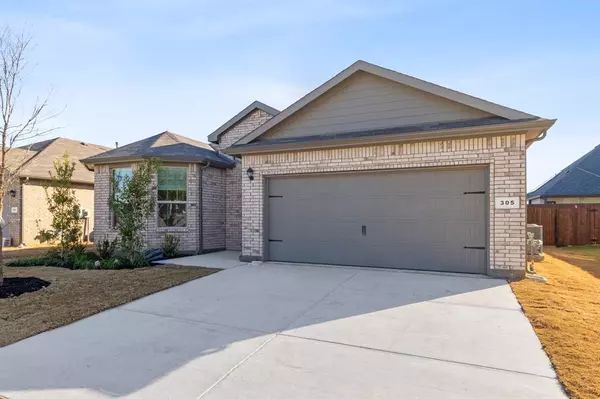305 Deserado Drive Fort Worth, TX 76131
UPDATED:
12/26/2024 04:03 PM
Key Details
Property Type Single Family Home
Sub Type Single Family Residence
Listing Status Active
Purchase Type For Rent
Square Footage 1,779 sqft
Subdivision Bar C Ranch
MLS Listing ID 20802665
Style Traditional
Bedrooms 4
Full Baths 2
HOA Fees $440/ann
PAD Fee $1
HOA Y/N Mandatory
Year Built 2024
Lot Size 6,621 Sqft
Acres 0.152
Property Description
Location
State TX
County Tarrant
Direction From I-35W exit Basswood go west to Blue Mound turn right to Bailey Boswell turn left to Comanche Spring Dr turn right to Deserado turn left, home is on left, no sign in yard.
Rooms
Dining Room 1
Interior
Heating Central
Cooling Ceiling Fan(s), Central Air
Flooring Carpet, Ceramic Tile
Appliance Dishwasher, Disposal, Gas Range, Microwave, Refrigerator, Tankless Water Heater, Vented Exhaust Fan
Heat Source Central
Laundry Electric Dryer Hookup, Utility Room, Full Size W/D Area, Washer Hookup
Exterior
Garage Spaces 2.0
Fence Wood
Utilities Available Cable Available, City Sewer, City Water, Concrete, Curbs, Electricity Available, Individual Gas Meter
Roof Type Composition
Total Parking Spaces 2
Garage Yes
Building
Story One
Foundation Slab
Level or Stories One
Structure Type Brick
Schools
Elementary Schools Comanche Springs
Middle Schools Prairie Vista
High Schools Saginaw
School District Eagle Mt-Saginaw Isd
Others
Pets Allowed Cats OK, Dogs OK
Restrictions Deed
Ownership Providential Lakeside Homes
Pets Allowed Cats OK, Dogs OK




