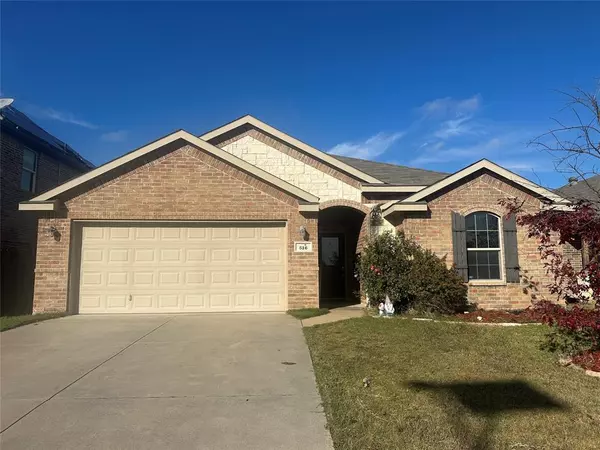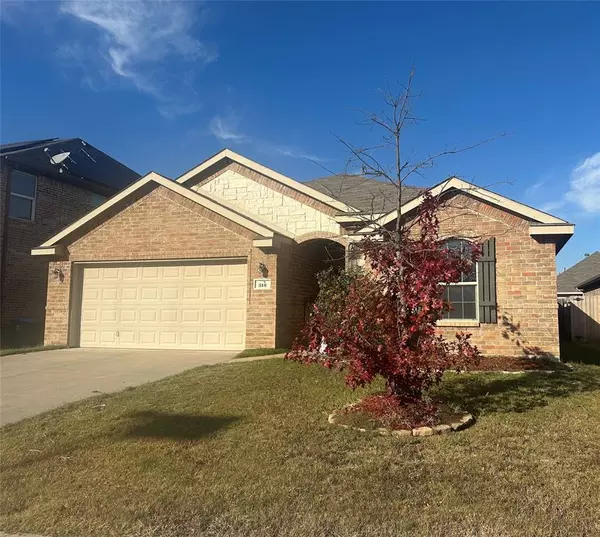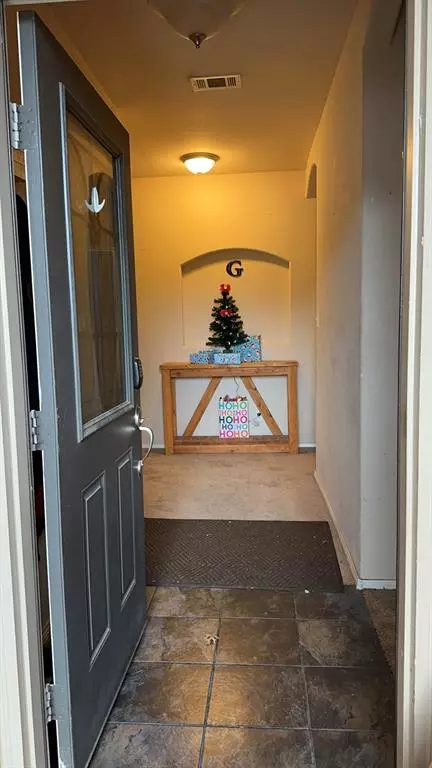516 Beechgrove Terrace Fort Worth, TX 76140
UPDATED:
12/27/2024 02:10 AM
Key Details
Property Type Single Family Home
Sub Type Single Family Residence
Listing Status Active
Purchase Type For Sale
Square Footage 1,750 sqft
Price per Sqft $174
Subdivision Parks Of Deer Creek Add
MLS Listing ID 20800067
Bedrooms 4
Full Baths 2
HOA Fees $239
HOA Y/N Mandatory
Year Built 2014
Annual Tax Amount $6,863
Lot Size 5,227 Sqft
Acres 0.12
Property Description
Right off 35 & McPherson 2 min from 35- minutes from dining in Burleson , close to hospital on hospital power grid. Elementary school in neighborhood, clubhouse, pool, park, fishing pond , trails.
Location
State TX
County Tarrant
Community Club House, Community Pool, Fishing, Jogging Path/Bike Path, Park, Playground, Pool, Sidewalks
Direction driving north---From I-35 take exit 40 to Garden Acres Dr, turn right on McPherson Blvd, left on Deer Trail, left on Rock Prairie ln, right on Boulder Ridge Dr, right on Beechgrove Terrace.
Rooms
Dining Room 1
Interior
Interior Features Cable TV Available, Flat Screen Wiring, Granite Counters, High Speed Internet Available, Kitchen Island, Natural Woodwork, Smart Home System
Heating Central, Electric
Cooling Ceiling Fan(s), Central Air, Electric, ENERGY STAR Qualified Equipment, Evaporative Cooling, Heat Pump
Flooring Carpet, Ceramic Tile
Appliance Dishwasher, Disposal, Electric Cooktop, Electric Oven, Electric Range, Microwave, Convection Oven, Refrigerator, Other
Heat Source Central, Electric
Laundry Electric Dryer Hookup, In Hall, Utility Room, Full Size W/D Area, Washer Hookup, On Site
Exterior
Garage Spaces 2.0
Fence Back Yard, Privacy
Community Features Club House, Community Pool, Fishing, Jogging Path/Bike Path, Park, Playground, Pool, Sidewalks
Utilities Available Aerobic Septic, All Weather Road, Asphalt, Cable Available, City Sewer, City Water, Community Mailbox, Concrete, Curbs, Dirt, Electricity Available, Electricity Connected, Gravel/Rock, Individual Gas Meter, Individual Water Meter, Sidewalk
Roof Type Composition
Total Parking Spaces 2
Garage Yes
Building
Story One
Foundation Slab
Level or Stories One
Structure Type Brick
Schools
Elementary Schools Sidney H Poynter
Middle Schools Stevens
High Schools Crowley
School District Crowley Isd
Others
Ownership George Sarabia
Acceptable Financing Cash, Conventional, FHA, VA Loan
Listing Terms Cash, Conventional, FHA, VA Loan




