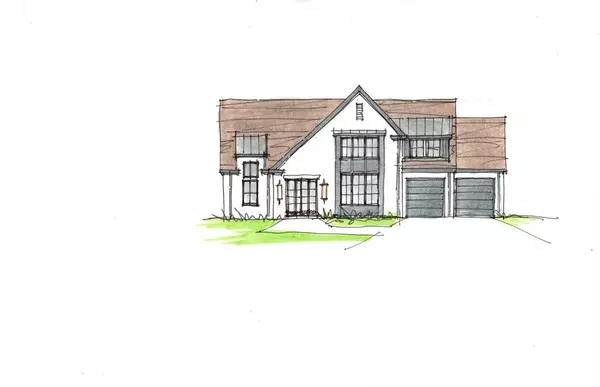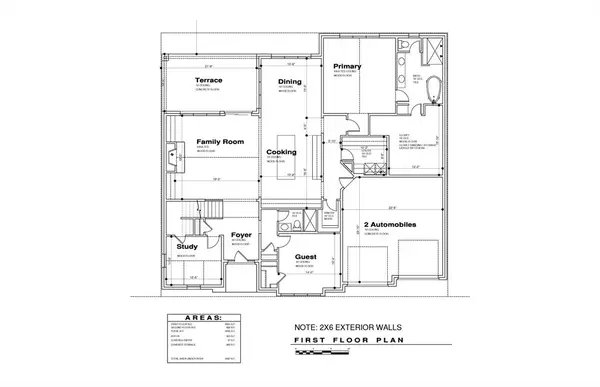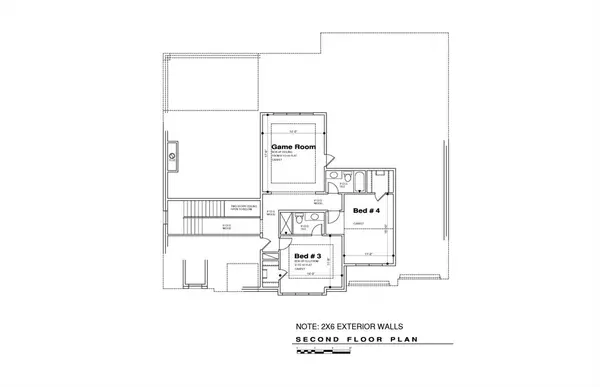1232 Cheyenne Drive Richardson, TX 75080
UPDATED:
01/03/2025 10:10 PM
Key Details
Property Type Single Family Home
Sub Type Single Family Residence
Listing Status Active
Purchase Type For Sale
Square Footage 3,885 sqft
Price per Sqft $458
Subdivision Richardson Heights Estates
MLS Listing ID 20807996
Style Tudor
Bedrooms 4
Full Baths 4
HOA Y/N None
Year Built 2025
Annual Tax Amount $10,622
Lot Size 10,628 Sqft
Acres 0.244
Property Description
Location
State TX
County Dallas
Direction Heading South on Mimosa, turn left on Cheyenne. Home is on the left.
Rooms
Dining Room 1
Interior
Interior Features Built-in Features, Cable TV Available, Decorative Lighting, Eat-in Kitchen, Flat Screen Wiring, Granite Counters, High Speed Internet Available, Paneling, Sound System Wiring
Heating Central, Zoned
Cooling Ceiling Fan(s), Central Air, Zoned
Flooring Tile, Wood
Fireplaces Number 1
Fireplaces Type Gas
Equipment Air Purifier, Dehumidifier, Irrigation Equipment, List Available
Appliance Built-in Gas Range, Built-in Refrigerator, Commercial Grade Range, Commercial Grade Vent, Dishwasher, Disposal, Microwave, Convection Oven, Plumbed For Gas in Kitchen, Tankless Water Heater
Heat Source Central, Zoned
Laundry Electric Dryer Hookup, Gas Dryer Hookup, Full Size W/D Area, Washer Hookup
Exterior
Garage Spaces 2.0
Fence Wood
Utilities Available Alley, Cable Available, City Sewer, City Water
Roof Type Composition
Total Parking Spaces 2
Garage Yes
Building
Lot Description Interior Lot, Landscaped, Many Trees
Story Two
Foundation Pillar/Post/Pier, Slab
Level or Stories Two
Structure Type Brick
Schools
Elementary Schools Mohawk
High Schools Pearce
School District Richardson Isd
Others
Ownership See tax rolls




