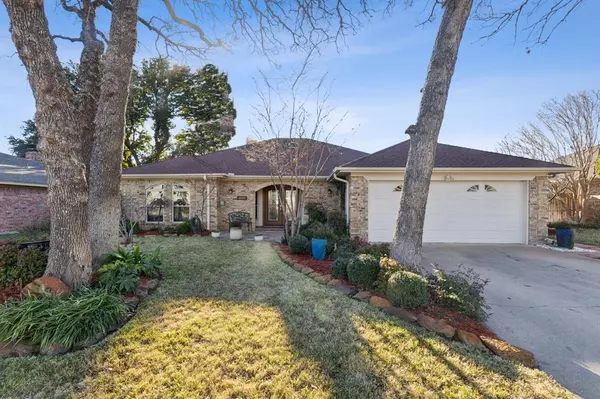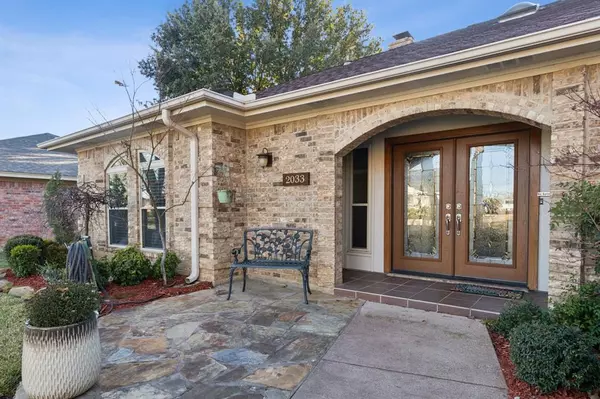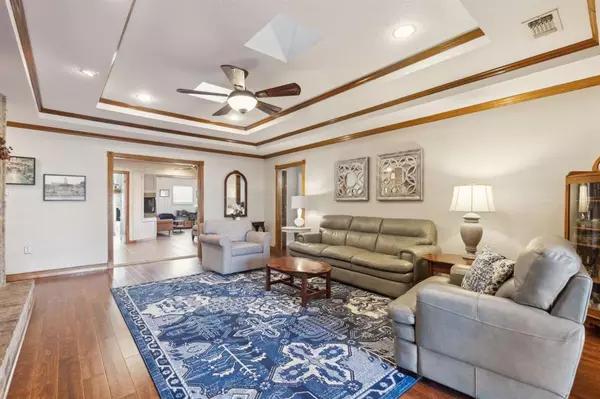2033 Parkridge Drive Hurst, TX 76054
UPDATED:
01/11/2025 12:19 AM
Key Details
Property Type Single Family Home
Sub Type Single Family Residence
Listing Status Active
Purchase Type For Sale
Square Footage 2,628 sqft
Price per Sqft $188
Subdivision Mayfair North Add
MLS Listing ID 20811778
Style Traditional
Bedrooms 3
Full Baths 2
HOA Y/N None
Year Built 1983
Annual Tax Amount $7,762
Lot Size 8,624 Sqft
Acres 0.198
Property Description
Entry opens to living room and dining room. 1st living room features: stunning brick accents, woodburning fireplace and wet bar ideal for entertaining. Sliding double doors connect the first living room to the second living room, providing access to an office that features a shared wood-burning fireplace.
A spacious kitchen featuring ample cabinet, countertop space, double ovens and induction cooktop. An island adorned with granite surfaces and breakfast nook that leads to a side morning patio complete with carved stone flooring The primary bedroom features an electric fireplace, a spacious walk-in closet, and an updated, modernized bathroom. The primary bathroom includes a contemporary tiled shower, a garden tub, and a separate vanity with dual sinks. Split bedroom arrangement. Secondary bedrooms are spacious with updated full bathroom. Outdoor living and kitchen area with carved stone flooring. Sprinkler system. A short distance to walk-bike trails that lead to Chisolm Park.
Location
State TX
County Tarrant
Community Jogging Path/Bike Path, Park
Direction Grapevine Hwy 26. to south on Norwood Dr. East on Carolyn Dr. to Parkridge Dr.
Rooms
Dining Room 2
Interior
Interior Features Built-in Features, Cable TV Available, Decorative Lighting, Double Vanity, Eat-in Kitchen, Granite Counters, High Speed Internet Available, Kitchen Island, Open Floorplan, Pantry, Vaulted Ceiling(s), Wainscoting, Walk-In Closet(s), Wet Bar
Heating Central, Electric
Cooling Ceiling Fan(s), Central Air, Electric
Flooring Ceramic Tile, Wood
Fireplaces Number 3
Fireplaces Type Brick, Den, Electric, Living Room, Master Bedroom, Wood Burning
Appliance Dishwasher, Disposal, Electric Cooktop, Electric Oven, Electric Water Heater, Microwave
Heat Source Central, Electric
Laundry Electric Dryer Hookup, Utility Room, Full Size W/D Area, Washer Hookup
Exterior
Exterior Feature Covered Patio/Porch, Fire Pit, Rain Gutters, Outdoor Kitchen, Outdoor Living Center
Garage Spaces 2.0
Fence Back Yard, Full, Gate, Wood
Community Features Jogging Path/Bike Path, Park
Utilities Available City Sewer, City Water, Curbs, Sidewalk
Roof Type Composition
Total Parking Spaces 2
Garage Yes
Building
Lot Description Adjacent to Greenbelt, Few Trees, Interior Lot, Landscaped, Sprinkler System, Subdivision
Story One
Foundation Slab
Level or Stories One
Structure Type Brick
Schools
Elementary Schools Bedfordhei
High Schools Bell
School District Hurst-Euless-Bedford Isd
Others
Ownership Timothy and Kimberly Ruddick
Acceptable Financing Cash, Conventional, FHA, VA Loan
Listing Terms Cash, Conventional, FHA, VA Loan




