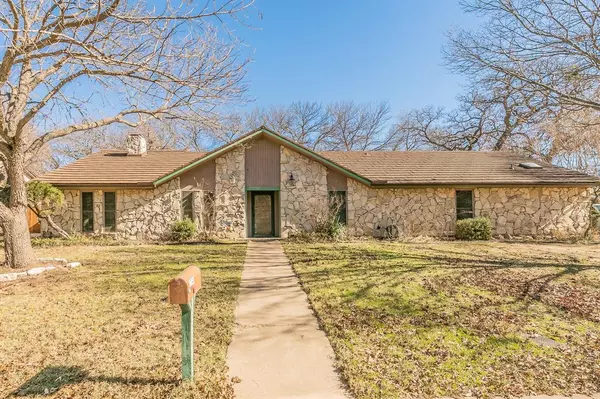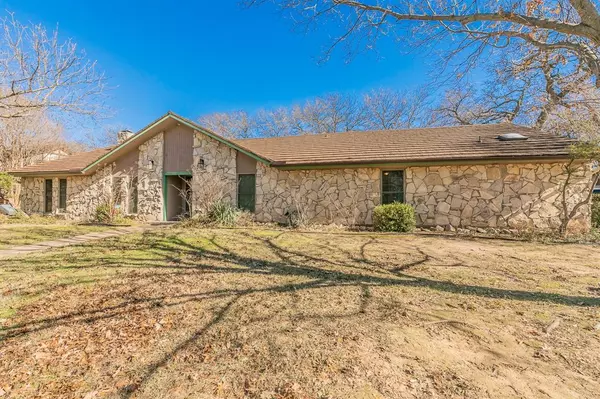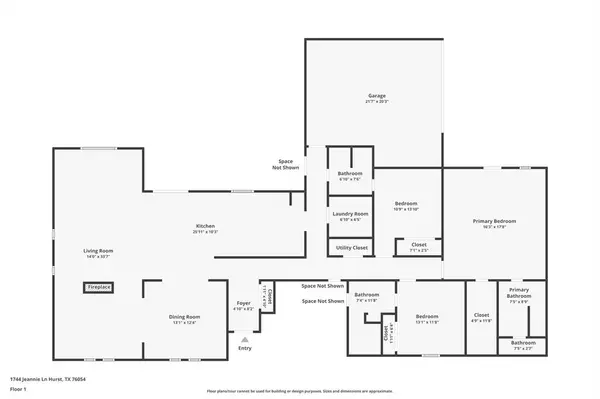1744 Jeannie Lane Hurst, TX 76054
UPDATED:
01/10/2025 07:10 PM
Key Details
Property Type Single Family Home
Sub Type Single Family Residence
Listing Status Active
Purchase Type For Sale
Square Footage 2,438 sqft
Price per Sqft $192
Subdivision Mayfair Add
MLS Listing ID 20811299
Style Ranch
Bedrooms 4
Full Baths 3
HOA Y/N None
Year Built 1978
Annual Tax Amount $7,659
Lot Size 0.276 Acres
Acres 0.276
Property Description
Location
State TX
County Tarrant
Direction See GPS
Rooms
Dining Room 1
Interior
Interior Features Cable TV Available, Decorative Lighting, Eat-in Kitchen, Flat Screen Wiring, High Speed Internet Available, In-Law Suite Floorplan, Open Floorplan, Pantry, Smart Home System, Walk-In Closet(s), Wired for Data, Second Primary Bedroom
Fireplaces Number 1
Fireplaces Type Den, Double Sided, Family Room, Gas, Living Room, See Through Fireplace
Appliance Dishwasher, Disposal, Dryer, Gas Cooktop, Gas Oven, Gas Range, Gas Water Heater, Microwave, Refrigerator, Washer
Laundry In Hall, Utility Room, Full Size W/D Area, On Site
Exterior
Exterior Feature Courtyard, Rain Gutters, Storage
Garage Spaces 2.0
Utilities Available City Sewer, City Water, Concrete, Curbs, Electricity Available, Electricity Connected, Individual Gas Meter, Sidewalk
Roof Type Metal
Total Parking Spaces 2
Garage Yes
Private Pool 1
Building
Lot Description Landscaped
Story One
Foundation Slab
Level or Stories One
Schools
Elementary Schools Shadyoaks
High Schools Bell
School District Hurst-Euless-Bedford Isd
Others
Restrictions Deed
Ownership See Tax
Acceptable Financing Cash, Conventional, FHA, VA Loan
Listing Terms Cash, Conventional, FHA, VA Loan




