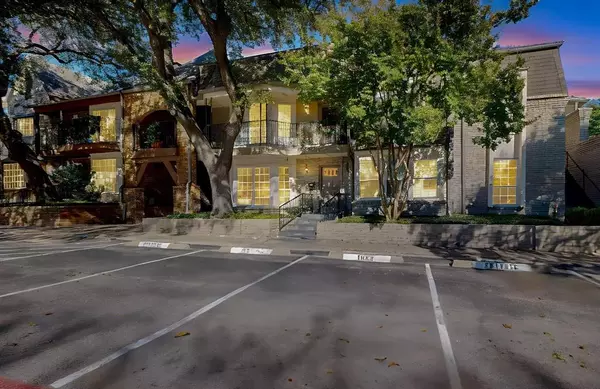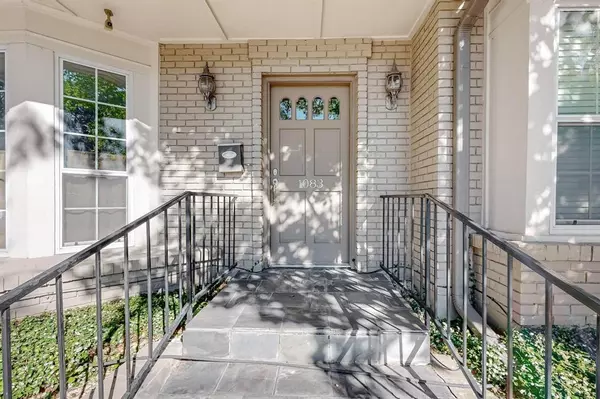15905 Stillwood Street #1083 Dallas, TX 75248
UPDATED:
01/11/2025 05:52 PM
Key Details
Property Type Condo
Sub Type Condominium
Listing Status Active
Purchase Type For Sale
Square Footage 1,128 sqft
Price per Sqft $190
Subdivision Prestonwood Country Club Condos
MLS Listing ID 20778653
Style Traditional
Bedrooms 2
Full Baths 2
HOA Fees $415/mo
HOA Y/N Mandatory
Year Built 1968
Annual Tax Amount $3,626
Lot Size 11.051 Acres
Acres 11.051
Property Description
Location
State TX
County Dallas
Community Club House, Community Pool, Community Sprinkler, Curbs, Greenbelt, Sidewalks
Direction From Preston Road & Arapaho, go north on Preston, then make the first left into the Prestonwood Country Club Community.
Rooms
Dining Room 1
Interior
Interior Features Cable TV Available, Decorative Lighting, Granite Counters, High Speed Internet Available, Open Floorplan, Walk-In Closet(s), Wet Bar
Heating Central, Fireplace(s), Natural Gas
Cooling Ceiling Fan(s), Central Air, Electric
Flooring Carpet, Wood
Fireplaces Number 1
Fireplaces Type Brick, Gas, Gas Logs, Gas Starter, Living Room, Wood Burning
Appliance Dishwasher, Disposal, Electric Cooktop, Electric Oven, Microwave, Plumbed For Gas in Kitchen
Heat Source Central, Fireplace(s), Natural Gas
Laundry Electric Dryer Hookup, Utility Room, Full Size W/D Area, Washer Hookup
Exterior
Exterior Feature Covered Patio/Porch, Rain Gutters, Lighting
Pool Gunite, In Ground, Outdoor Pool
Community Features Club House, Community Pool, Community Sprinkler, Curbs, Greenbelt, Sidewalks
Utilities Available Asphalt, Cable Available, City Sewer, City Water, Concrete, Curbs, Electricity Available, Electricity Connected, Individual Gas Meter, Individual Water Meter, Natural Gas Available, Sidewalk
Roof Type Composition
Garage No
Private Pool 1
Building
Lot Description Adjacent to Greenbelt, Interior Lot, Landscaped, Many Trees, Sprinkler System
Story One
Foundation Slab
Level or Stories One
Structure Type Brick
Schools
Elementary Schools Bush
Middle Schools Walker
High Schools White
School District Dallas Isd
Others
Ownership see tax records
Acceptable Financing Cash, Conventional, FHA, VA Loan
Listing Terms Cash, Conventional, FHA, VA Loan




