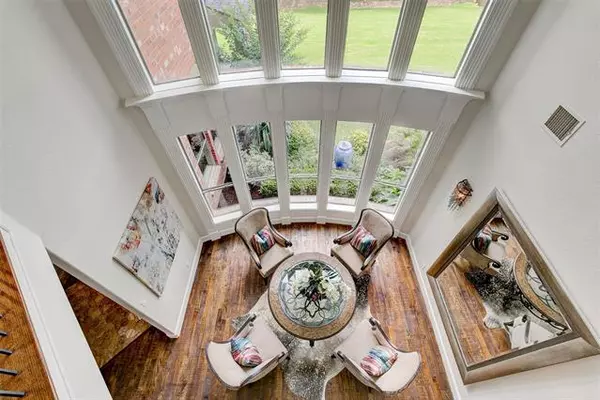For more information regarding the value of a property, please contact us for a free consultation.
2329 Tall Woods Trail Keller, TX 76262
Want to know what your home might be worth? Contact us for a FREE valuation!

Our team is ready to help you sell your home for the highest possible price ASAP
Key Details
Property Type Single Family Home
Sub Type Single Family Residence
Listing Status Sold
Purchase Type For Sale
Square Footage 5,133 sqft
Price per Sqft $167
Subdivision Wildwood Add
MLS Listing ID 14358393
Sold Date 08/11/20
Style Traditional
Bedrooms 5
Full Baths 5
HOA Fees $100/ann
HOA Y/N Mandatory
Total Fin. Sqft 5133
Year Built 2003
Lot Size 0.482 Acres
Acres 0.482
Property Description
A decorators estategrand living areas throughout. Five large bedrooms with private baths. Updates galore: 2017-20 Roof, Fence, Carpet, 7-1 Dolby built-in surround speakers system with Epson overhead projector & large custom screen, Kitchen remodel, Master Bathroom completely redone in todays tones, All bathrooms renovated. Well-planned landscaping and garden. Circular drive. Large yard. Enjoy a relaxing meal on the covered patio. Move right in! Wildwood Estates, with community pool, is in the heart of Keller, close to Highway 114, between Dallas and Ft Worth. 15 min to DFW airport.
Location
State TX
County Tarrant
Community Club House, Community Pool, Greenbelt, Lake
Direction From 1709 and Davis, north on Randol Mill, left onto Wildwood Way, L on Tall Woods Trail
Rooms
Dining Room 2
Interior
Interior Features Built-in Wine Cooler, Cable TV Available, Decorative Lighting, Dry Bar, Multiple Staircases, Sound System Wiring, Vaulted Ceiling(s)
Heating Central, Natural Gas, Zoned
Cooling Ceiling Fan(s), Central Air, Electric, Zoned
Flooring Carpet, Ceramic Tile, Wood
Fireplaces Number 2
Fireplaces Type Gas Logs, Gas Starter
Appliance Built-in Refrigerator, Dishwasher, Electric Oven, Gas Cooktop, Microwave, Plumbed for Ice Maker, Gas Water Heater
Heat Source Central, Natural Gas, Zoned
Laundry Electric Dryer Hookup, Full Size W/D Area
Exterior
Exterior Feature Covered Deck, Garden(s), Rain Gutters, Lighting
Garage Spaces 3.0
Fence Gate, Wrought Iron, Wood
Community Features Club House, Community Pool, Greenbelt, Lake
Utilities Available City Sewer, City Water, Sidewalk
Roof Type Composition
Garage Yes
Building
Lot Description Interior Lot, Landscaped, Lrg. Backyard Grass, Sprinkler System, Subdivision
Story Two
Foundation Slab
Structure Type Brick
Schools
Elementary Schools Florence
Middle Schools Bear Creek
High Schools Keller
School District Keller Isd
Others
Ownership Of record
Acceptable Financing Cash, Conventional, VA Loan
Listing Terms Cash, Conventional, VA Loan
Financing Conventional
Read Less

©2025 North Texas Real Estate Information Systems.
Bought with Paul Tosello • Keller Williams Realty



