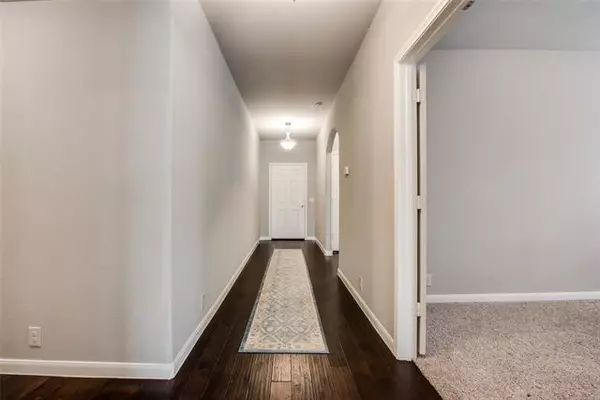For more information regarding the value of a property, please contact us for a free consultation.
12013 Worthwood Street Fort Worth, TX 76036
Want to know what your home might be worth? Contact us for a FREE valuation!

Our team is ready to help you sell your home for the highest possible price ASAP
Key Details
Property Type Single Family Home
Sub Type Single Family Residence
Listing Status Sold
Purchase Type For Sale
Square Footage 2,681 sqft
Price per Sqft $104
Subdivision Edgewood
MLS Listing ID 14471123
Sold Date 01/04/21
Style Traditional
Bedrooms 4
Full Baths 3
HOA Fees $14/ann
HOA Y/N Mandatory
Total Fin. Sqft 2681
Year Built 2017
Annual Tax Amount $7,631
Lot Size 5,488 Sqft
Acres 0.126
Property Description
Spacious home, minutes from convenience! 4 Bedrooms, 3 Bathrooms, Study, Game Room & 2 Car Garage. Open concept floor plan full of sunlight is ideal for entertaining! Neutral paint & engineered wood flooring in entry, living, dining & kitchen. Stunning modern kitchen w large island, recessed lighting, mosaic tile backsplash, stainless steel appliances, vent hood, window seat & plenty of cabinets. Owner's retreat has plenty of space for relaxing with a walk-in closet & ensuite bathroom that features a garden soaking tub, separate shower, dual sinks, & decorative tile. Study w double doors. Lrg under-stairs storage closet. Upstairs game room, bedroom & full bath. Grill, relax, or play on the patio & big backyard.
Location
State TX
County Tarrant
Direction From I35W S, exit 39 FM 1187 Rendon-Crowley Rd and turn right on W Rendon Crowley Rd. Right on Treeline Worthwood and continue around the curve onto Worthwood Street.
Rooms
Dining Room 1
Interior
Interior Features Cable TV Available, High Speed Internet Available
Heating Central, Electric
Cooling Central Air, Electric
Flooring Carpet, Ceramic Tile, Wood
Appliance Dishwasher, Disposal, Electric Range, Plumbed for Ice Maker, Vented Exhaust Fan, Electric Water Heater
Heat Source Central, Electric
Laundry Electric Dryer Hookup, Full Size W/D Area, Washer Hookup
Exterior
Exterior Feature Covered Patio/Porch
Garage Spaces 2.0
Fence Wood
Utilities Available City Sewer, City Water
Roof Type Composition
Garage Yes
Building
Lot Description Few Trees, Interior Lot, Landscaped, Sprinkler System, Subdivision
Story Two
Foundation Slab
Structure Type Brick
Schools
Elementary Schools Deercreek
Middle Schools Stevens
High Schools Crowley
School District Crowley Isd
Others
Ownership Contact Agent
Acceptable Financing Cash, Conventional, FHA, VA Loan
Listing Terms Cash, Conventional, FHA, VA Loan
Financing FHA
Read Less

©2025 North Texas Real Estate Information Systems.
Bought with Lafayette Dennis • Century 21 Judge Fite Company



