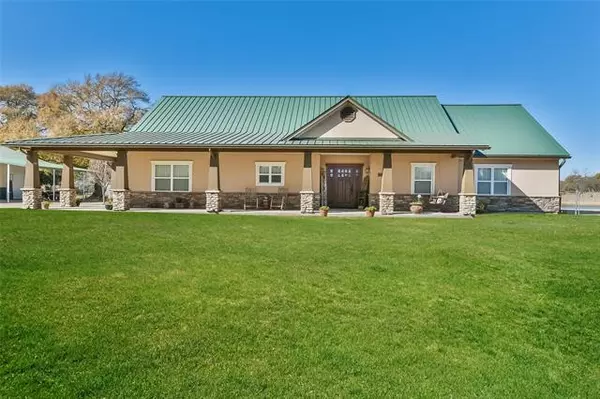For more information regarding the value of a property, please contact us for a free consultation.
115 Chrestman Lane Combine, TX 75159
Want to know what your home might be worth? Contact us for a FREE valuation!

Our team is ready to help you sell your home for the highest possible price ASAP
Key Details
Property Type Single Family Home
Sub Type Single Family Residence
Listing Status Sold
Purchase Type For Sale
Square Footage 4,482 sqft
Price per Sqft $122
Subdivision E Crane
MLS Listing ID 14481899
Sold Date 01/15/21
Style Ranch,Traditional
Bedrooms 4
Full Baths 3
Half Baths 2
HOA Y/N None
Total Fin. Sqft 4482
Year Built 2010
Annual Tax Amount $7,199
Lot Size 1.561 Acres
Acres 1.561
Property Description
Your forever home! This home comes with just about everything you want! 52' x 30' mancave you can live in. 9000 lb Chandler Car Lift, HVAC throughout, zoned and insulated between Garage bays. Built heavy duty! Now to the Home! A Beautiful open floor plan in every way! WOW Chefs kitchen to die for. Stunning DCS professional Gas cooktop and electric double oven. A true Vent a hood oversized exhaust fan with 4 motors. Drawer microwave, copper farm sink, granite counter tops, custom cabinets. Engineered hardwood floors, new carpet, tile. Cozy up to the brick wood burning fireplace and look out over the pond! The master bedroom -bath is spacious and inviting. Built to perfection see more upgrades in MLS documents
Location
State TX
County Kaufman
Direction 175 to the Combine Exit FM 1389. FM 1389 to combine 5 miles. Chrestman Lane is past the Gas Station, past Pointview Baptist church and past the Water tower. Chrestman Lane will be on your left. Turn left onto Chrestman Lane and the home will be on the left. Home has green metal roof.
Rooms
Dining Room 1
Interior
Interior Features Cable TV Available, Decorative Lighting, Flat Screen Wiring, High Speed Internet Available, Loft, Vaulted Ceiling(s)
Heating Central, Electric, Heat Pump, Natural Gas, Zoned
Cooling Ceiling Fan(s), Central Air, Electric, Heat Pump, Zoned
Flooring Carpet, Ceramic Tile, Wood
Fireplaces Number 1
Fireplaces Type Brick, Gas Starter, Wood Burning
Appliance Commercial Grade Range, Commercial Grade Vent, Dishwasher, Disposal, Double Oven, Electric Range, Gas Range, Microwave, Plumbed For Gas in Kitchen, Plumbed for Ice Maker, Electric Water Heater, Gas Water Heater
Heat Source Central, Electric, Heat Pump, Natural Gas, Zoned
Laundry Electric Dryer Hookup, Full Size W/D Area, Washer Hookup
Exterior
Exterior Feature Covered Patio/Porch, Rain Gutters, RV/Boat Parking, Storage
Garage Spaces 7.0
Carport Spaces 5
Fence Chain Link, Wood
Utilities Available Aerobic Septic, All Weather Road, Septic, Well
Roof Type Metal
Garage Yes
Building
Lot Description Few Trees, Interior Lot, Lrg. Backyard Grass, Tank/ Pond, Water/Lake View
Story Two
Foundation Slab
Structure Type Rock/Stone,Siding,Stucco
Schools
Elementary Schools Wilson
Middle Schools Crandall
High Schools Crandall
School District Crandall Isd
Others
Restrictions Unknown Encumbrance(s)
Ownership Of Record
Acceptable Financing Cash, Conventional, VA Loan
Listing Terms Cash, Conventional, VA Loan
Financing Conventional
Read Less

©2025 North Texas Real Estate Information Systems.
Bought with Daniel Cirulis • Coldwell Banker Apex, REALTORS



