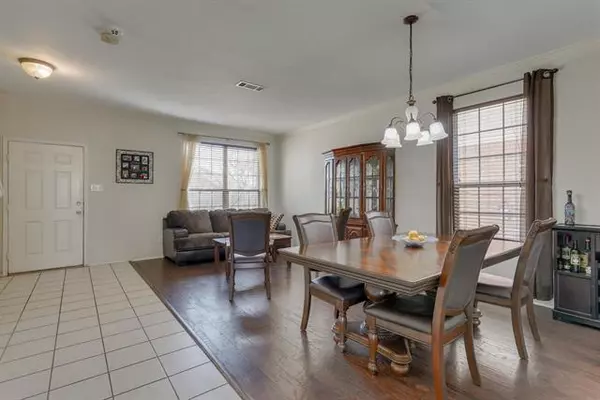For more information regarding the value of a property, please contact us for a free consultation.
5705 Blue Ribbon Road Fort Worth, TX 76179
Want to know what your home might be worth? Contact us for a FREE valuation!

Our team is ready to help you sell your home for the highest possible price ASAP
Key Details
Property Type Single Family Home
Sub Type Single Family Residence
Listing Status Sold
Purchase Type For Sale
Square Footage 2,633 sqft
Price per Sqft $94
Subdivision Remington Point Addition
MLS Listing ID 14506866
Sold Date 04/12/21
Style Traditional
Bedrooms 4
Full Baths 2
Half Baths 1
HOA Fees $15
HOA Y/N Mandatory
Total Fin. Sqft 2633
Year Built 2005
Annual Tax Amount $6,780
Lot Size 6,098 Sqft
Acres 0.14
Property Description
Spacious home with open floor plan and a nice size backyard to play or entertain. Wood-type flooring in the living and adjacent dining room. Combination space is large enough to create a home office and still have room for formal dining or extra living space. Bright kitchen with eat-in breakfast area and walk-in pantry is open to the very large family room. Primary bedroom is also very nice size with walk-in closet and adjoining bath with jetted tub and separate shower. Two of the secondary bedrooms have walk-in closets and the third has an extra game area! Roof replaced in 2019, AC condenser replaced 2019 and water heater replaced 2018.
Location
State TX
County Tarrant
Community Community Pool
Direction From I-820, head north on Old Decatur Road and turn right on Blue Ribbon Road. Home is on the left.
Rooms
Dining Room 2
Interior
Interior Features Cable TV Available, Decorative Lighting, High Speed Internet Available, Sound System Wiring
Heating Central, Natural Gas
Cooling Ceiling Fan(s), Central Air, Electric
Flooring Carpet, Ceramic Tile, Laminate
Appliance Dishwasher, Disposal, Electric Range, Microwave, Gas Water Heater
Heat Source Central, Natural Gas
Laundry Electric Dryer Hookup, Full Size W/D Area, Washer Hookup
Exterior
Exterior Feature Covered Patio/Porch, Rain Gutters
Garage Spaces 2.0
Fence Wood
Community Features Community Pool
Utilities Available City Sewer, City Water, Curbs, Individual Gas Meter, Individual Water Meter, Sidewalk
Roof Type Composition
Garage Yes
Building
Lot Description Few Trees, Interior Lot, Landscaped, Lrg. Backyard Grass
Story Two
Foundation Slab
Structure Type Brick,Rock/Stone
Schools
Elementary Schools Remingtnpt
Middle Schools Marine Creek
High Schools Chisholm Trail
School District Eagle Mt-Saginaw Isd
Others
Ownership NEI Global Relocation
Financing FHA
Read Less

©2025 North Texas Real Estate Information Systems.
Bought with Sonja Texada • August Gray Real Estate



