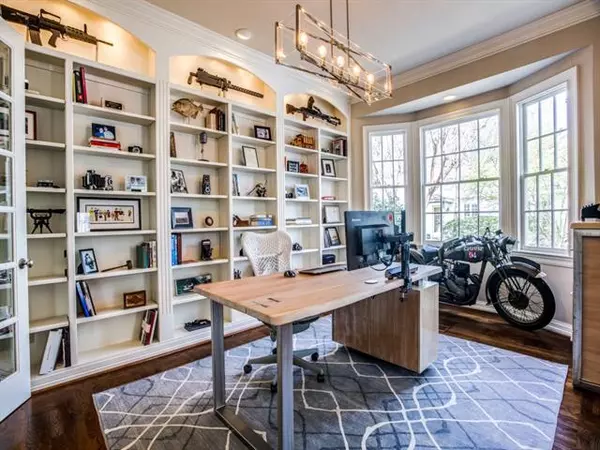For more information regarding the value of a property, please contact us for a free consultation.
3700 Shenandoah Street Highland Park, TX 75205
Want to know what your home might be worth? Contact us for a FREE valuation!

Our team is ready to help you sell your home for the highest possible price ASAP
Key Details
Property Type Single Family Home
Sub Type Single Family Residence
Listing Status Sold
Purchase Type For Sale
Square Footage 5,058 sqft
Price per Sqft $503
Subdivision Mount Vernon Add
MLS Listing ID 14530914
Sold Date 05/04/21
Style Traditional
Bedrooms 5
Full Baths 3
Half Baths 2
HOA Y/N None
Total Fin. Sqft 5058
Year Built 1983
Annual Tax Amount $30,575
Lot Size 8,363 Sqft
Acres 0.192
Property Description
Gorgeous traditional 5 bedroom, corner-lot home located in the heart of a quiet, highly sought after Highland Park neighborhood. Light and bright center-hall floorplan with 3.5 bathrooms plus a bonus half bath off the large third floor game room. Living Room and Master Bedroom look out to the large backyard with an outdoor cooking and entertaining area, heated swimming pool, and artificial turf. Recently upgraded open kitchen with stainless appliances. Two private studies. Extensive built-ins, 3 fireplaces, hardwood floors, beautiful millwork, recessed lighting, loft ceilings, and an elevator. Detached guesthouse has a kitchenette, full bath, & walk-in closet. Walk to schools, shopping and dining! Must see!
Location
State TX
County Dallas
Direction Corner of Mount Vernon and Shenandoah.
Rooms
Dining Room 2
Interior
Interior Features Cable TV Available, Decorative Lighting, Elevator, High Speed Internet Available, Multiple Staircases
Heating Central, Natural Gas, Zoned
Cooling Ceiling Fan(s), Central Air, Electric, Zoned
Flooring Ceramic Tile, Wood
Fireplaces Number 3
Fireplaces Type Gas Logs, Gas Starter, Master Bedroom, Wood Burning
Appliance Built-in Refrigerator, Dishwasher, Disposal, Double Oven, Gas Cooktop, Microwave, Plumbed For Gas in Kitchen, Plumbed for Ice Maker, Gas Water Heater
Heat Source Central, Natural Gas, Zoned
Exterior
Exterior Feature Balcony, Covered Patio/Porch, Rain Gutters
Garage Spaces 2.0
Fence Gate, Metal, Wood
Pool Gunite, In Ground
Utilities Available City Sewer, City Water, Concrete, Curbs, Sidewalk
Roof Type Composition
Garage Yes
Private Pool 1
Building
Lot Description Corner Lot, Few Trees, Interior Lot, Landscaped, Sprinkler System
Story Three Or More
Foundation Pillar/Post/Pier
Structure Type Brick,Wood
Schools
Elementary Schools Armstrong
Middle Schools Highland Park
High Schools Highland Park
School District Highland Park Isd
Others
Ownership See Tax
Acceptable Financing Cash, Conventional
Listing Terms Cash, Conventional
Financing Conventional
Read Less

©2025 North Texas Real Estate Information Systems.
Bought with Ashley Dugas • Robert Elliott and Associates



