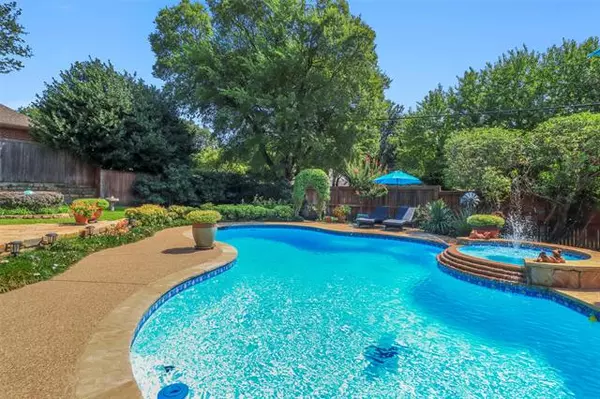For more information regarding the value of a property, please contact us for a free consultation.
203 Killdeer Trail Southlake, TX 76092
Want to know what your home might be worth? Contact us for a FREE valuation!

Our team is ready to help you sell your home for the highest possible price ASAP
Key Details
Property Type Single Family Home
Sub Type Single Family Residence
Listing Status Sold
Purchase Type For Sale
Square Footage 3,451 sqft
Price per Sqft $205
Subdivision Myers Meadow Add
MLS Listing ID 14647169
Sold Date 09/21/21
Style Traditional
Bedrooms 4
Full Baths 3
Half Baths 1
HOA Fees $56/ann
HOA Y/N Mandatory
Total Fin. Sqft 3451
Year Built 1994
Annual Tax Amount $11,742
Lot Size 0.346 Acres
Acres 0.346
Property Description
Stunning 4 Bed & 3.5 Ba located in beautiful Myers Meadows. Amazing kitchen with slate stone countertops, double oven, stainless steel app & oversized walk in pantry. Luxurious Master Retreat with sitting area & fireplace includes remodeled master bathroom walk-in shower, jetted tub, dual sinks, custom walk-in closet, sitting area with fireplace & views of the pool. Throughout the home you will find Jack & Jill connecting bedrooms, 2 sets of stairs, upgraded 3 tier triple crown ceilings, wood floors, solar screens, recessed lighting, detached covered 3 car garage, pool & hot tub with water feature & stunning iron gated entry. This highly sought after neighborhood is a wonderful place to raise your family!
Location
State TX
County Tarrant
Community Playground, Tennis Court(S)
Direction take the Dove Rd exit toward White Chapel Blvd. Turn right onto W Dove Rd. At the traffic circle, take the 3rd exit onto N Peytonville Ave. Turn right to stay on N Peytonville Ave. Turn right onto Redwing Dr. Turn left onto Killdeer Trail
Rooms
Dining Room 1
Interior
Interior Features Cable TV Available, Decorative Lighting, Flat Screen Wiring, High Speed Internet Available, Loft
Heating Central, Natural Gas
Cooling Ceiling Fan(s), Central Air, Electric
Flooring Carpet, Ceramic Tile
Fireplaces Number 2
Fireplaces Type Gas Logs, Gas Starter, Master Bedroom
Appliance Built-in Gas Range, Dishwasher, Disposal, Double Oven, Gas Cooktop, Gas Water Heater
Heat Source Central, Natural Gas
Exterior
Exterior Feature Covered Patio/Porch, Garden(s)
Garage Spaces 2.0
Fence Wrought Iron, Wood
Community Features Playground, Tennis Court(s)
Utilities Available All Weather Road, City Sewer, City Water, Curbs, Sidewalk, Underground Utilities
Roof Type Composition
Garage Yes
Private Pool 1
Building
Lot Description Few Trees, Interior Lot, Landscaped, Leasehold, Sprinkler System, Subdivision
Story Two
Foundation Slab
Structure Type Brick
Schools
Elementary Schools Carroll
Middle Schools Carroll
High Schools Carroll
School District Carroll Isd
Others
Ownership Richard Hopkins
Acceptable Financing Cash, Conventional, FHA, VA Loan
Listing Terms Cash, Conventional, FHA, VA Loan
Financing Conventional
Read Less

©2025 North Texas Real Estate Information Systems.
Bought with Aaron Alsbrook • Pro Deo Realty



