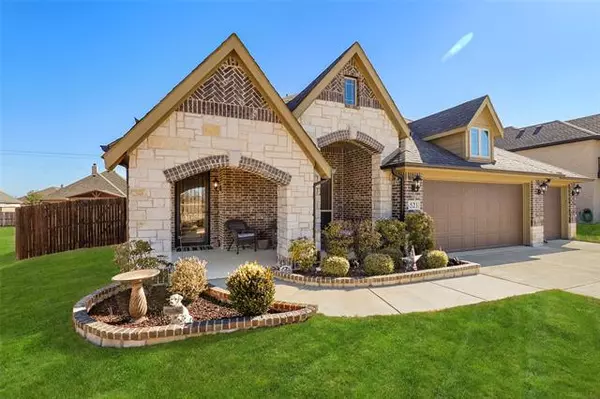For more information regarding the value of a property, please contact us for a free consultation.
521 Richard Street Crowley, TX 76036
Want to know what your home might be worth? Contact us for a FREE valuation!

Our team is ready to help you sell your home for the highest possible price ASAP
Key Details
Property Type Single Family Home
Sub Type Single Family Residence
Listing Status Sold
Purchase Type For Sale
Square Footage 2,375 sqft
Price per Sqft $168
Subdivision Crestview Ph Ii
MLS Listing ID 20009285
Sold Date 05/05/22
Bedrooms 4
Full Baths 3
HOA Fees $32/ann
HOA Y/N Mandatory
Year Built 2017
Annual Tax Amount $7,665
Lot Size 10,018 Sqft
Acres 0.23
Property Description
Incredibly gorgeous 4 bedroom home guaranteed to impress! This spacious open concept design has great flow, soaring ceilings, and lots of windows that bring in an abundance of natural light. The beautiful chef's kitchen opens to the family room & perfect for hosting fun gatherings! Anchored by a large center island & equipped with stainless appliances, gorgeous granite countertops, plus rich custom wood range hood & cabinetry! 1st floor primary suite is tucked away for privacy & offers a relaxing en-suite with dual sinks, a soaking tub, stand-up shower, and large walk-in closet. Second level includes a game room-2nd living area, private 4th bedroom, and a full bath ideal for extended stay guests. You will love the large manicured yard & spectacular outdoor living space with a custom covered patio that makes entertaining a breeze! Highlights: laun3, 3 car garage, and custom built storage shed for additional storage space! Burleson ISD! MULTIPLE OFFERS BEST AND FINAL DUE SATURDAY 8PM
Location
State TX
County Tarrant
Community Playground
Direction From I-35W S exit 37 for TX-174 S-Wilshire Blvd. Turn right onto NW Summercrest Blvd. Turn right onto NW John Jones Dr. Turn right onto Panchasarp Dr. Turn right on Richard St
Rooms
Dining Room 2
Interior
Interior Features Chandelier, Eat-in Kitchen, Flat Screen Wiring, High Speed Internet Available, Loft, Open Floorplan, Vaulted Ceiling(s), Wet Bar
Heating Central, Electric, Heat Pump
Cooling Ceiling Fan(s), Central Air, Electric, Heat Pump
Flooring Carpet, Hardwood, Tile
Appliance Dishwasher, Electric Cooktop, Electric Oven, Microwave, Plumbed for Ice Maker, Vented Exhaust Fan
Heat Source Central, Electric, Heat Pump
Laundry Electric Dryer Hookup, Utility Room, Full Size W/D Area, Washer Hookup
Exterior
Exterior Feature Covered Deck, Covered Patio/Porch, Rain Gutters
Garage Spaces 3.0
Fence Back Yard, Gate, Wood
Community Features Playground
Utilities Available City Sewer, City Water, Electricity Available, Electricity Connected, Individual Water Meter, Underground Utilities
Roof Type Asphalt,Shingle
Garage Yes
Building
Lot Description Landscaped, Level, Lrg. Backyard Grass, Sprinkler System, Subdivision
Story Two
Foundation Slab
Structure Type Brick,Wood
Schools
School District Burleson Isd
Others
Ownership on file
Acceptable Financing Cash, Conventional, FHA, VA Loan
Listing Terms Cash, Conventional, FHA, VA Loan
Financing Conventional
Special Listing Condition Survey Available
Read Less

©2025 North Texas Real Estate Information Systems.
Bought with Jennifer Jacocks • RE/MAX Trinity



