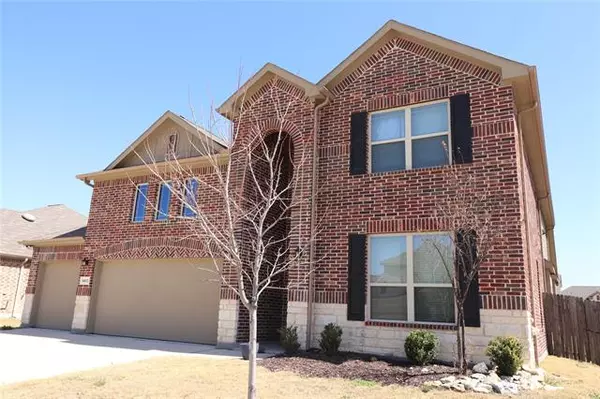For more information regarding the value of a property, please contact us for a free consultation.
14612 San Madrid Trail Fort Worth, TX 76052
Want to know what your home might be worth? Contact us for a FREE valuation!

Our team is ready to help you sell your home for the highest possible price ASAP
Key Details
Property Type Single Family Home
Sub Type Single Family Residence
Listing Status Sold
Purchase Type For Sale
Square Footage 3,550 sqft
Price per Sqft $133
Subdivision Sendera Ranch East Ph 10
MLS Listing ID 20018213
Sold Date 05/06/22
Style Traditional
Bedrooms 4
Full Baths 3
Half Baths 2
HOA Fees $46/qua
HOA Y/N Mandatory
Year Built 2017
Annual Tax Amount $8,330
Lot Size 7,797 Sqft
Acres 0.179
Property Description
Wonderful 4 Bedroom Home with a Study that Could be Used as a 5th Bedroom! Awesome Mother In Laws Quarter Has its Own Bedroom, Full Bath, Private Living Room; Kitchen; AND Private Entry to Outside! Wonderful Open Concept of the Kitchen and Main Family Living Area! Beautiful Granite Countertops! Tiled Backsplash! Center Island with Sink! 4 Burner Gas Cooktop! Split Bedroom Concept with Master Bedroom Down! Relaxing Garden Tub! Separate Tiled Shower! Granite Countertop with 2 Sinks! Upstairs Features 2 Bedrooms; 1 Full Bath and also a Half Bath; Large GameRoom; & Entertaining Media Room! 3 Car Garage! Sprinkler System! Privacy Fenced! Great Community Amenities!
Location
State TX
County Denton
Direction From Hwy 287; East on Avondale Haslet; Left on Sendera Ranch; Right on Diamondback; Left on Rancho Canyon; Left on Caliente Pass; to San Madrid
Rooms
Dining Room 1
Interior
Interior Features Decorative Lighting
Heating Central
Cooling Central Air
Flooring Carpet, Ceramic Tile, Wood
Appliance Dishwasher, Gas Cooktop, Microwave
Heat Source Central
Exterior
Garage Spaces 3.0
Fence Wood
Utilities Available City Sewer, City Water
Roof Type Composition
Garage Yes
Building
Story Two
Foundation Slab
Structure Type Brick,Rock/Stone
Schools
School District Northwest Isd
Others
Restrictions Deed
Ownership Terry M & Jennifer Carlisle
Financing Cash
Read Less

©2025 North Texas Real Estate Information Systems.
Bought with Laurie Wall • The Wall Team Realty Assoc



