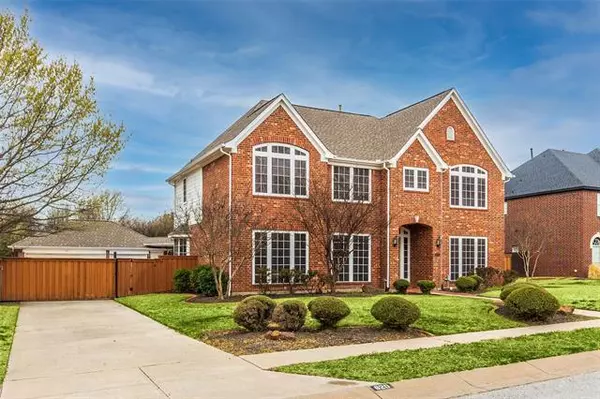For more information regarding the value of a property, please contact us for a free consultation.
620 Trailhead Drive Southlake, TX 76092
Want to know what your home might be worth? Contact us for a FREE valuation!

Our team is ready to help you sell your home for the highest possible price ASAP
Key Details
Property Type Single Family Home
Sub Type Single Family Residence
Listing Status Sold
Purchase Type For Sale
Square Footage 4,458 sqft
Price per Sqft $224
Subdivision Trailhead Add
MLS Listing ID 20021750
Sold Date 05/09/22
Style Traditional
Bedrooms 6
Full Baths 4
Half Baths 1
HOA Fees $50/ann
HOA Y/N Mandatory
Year Built 2000
Annual Tax Amount $12,225
Lot Size 0.459 Acres
Acres 0.459
Property Description
Gorgeous home in sought after Southlake is situated on 0.46 ACRES! A stacked Formal Living & Dining area are flanked off the grand entry way, both showcase walls covered w-wainscoting. A private study is situated on the other side of the entry, it has striking hardwood floors & custom painted walls! Enjoy entertaining in the sprawling living room with a gas fireplace, custom built-ins & lots of windows offering great backyard views! Eat in Breakfast Nook! Kitchen is adorned with an island, abundance of cabinetry & tiled backsplash. Private Master Suite has a sitting area & an en-suite bath with dual sinks, jetted tub, walk in closet + a separate shower! Full size utility plus a half bath. Five additional Guest Bedrooms, all generously sized! HUGE Game room upstairs with a wet bar has plenty of space for your pool table. Second office is also up! The backyard is an entertainers dream with an open & covered patio, storage shed + a huge yard that is the perfect spot for your future pool!
Location
State TX
County Tarrant
Direction From Highway 114, Go West on Southlake Blvd, Right on Randall Mill Avenue (Davis Blvd), Left on Johnson Road, Right on Trailhead Drive, Property is on the Left.
Rooms
Dining Room 2
Interior
Interior Features Cable TV Available, Chandelier, Decorative Lighting, Double Vanity, Eat-in Kitchen, High Speed Internet Available, Kitchen Island, Loft, Multiple Staircases, Open Floorplan, Pantry, Sound System Wiring, Vaulted Ceiling(s), Wainscoting, Walk-In Closet(s), Wet Bar
Heating Central, Natural Gas
Cooling Ceiling Fan(s), Central Air, Electric
Flooring Carpet, Ceramic Tile, Wood
Fireplaces Number 1
Fireplaces Type Decorative, Gas Logs, Gas Starter, Living Room
Appliance Dishwasher, Disposal, Electric Oven, Gas Cooktop, Convection Oven, Plumbed For Gas in Kitchen, Plumbed for Ice Maker
Heat Source Central, Natural Gas
Laundry Electric Dryer Hookup, Utility Room, Full Size W/D Area, Washer Hookup
Exterior
Exterior Feature Covered Patio/Porch, Rain Gutters, Lighting, Storage
Garage Spaces 3.0
Fence Back Yard, Fenced, Wood
Utilities Available All Weather Road, Cable Available, City Sewer, City Water, Concrete, Curbs, Electricity Available, Electricity Connected, Natural Gas Available, Phone Available, Sewer Available, Sidewalk
Roof Type Composition,Shingle
Garage Yes
Building
Lot Description Few Trees, Interior Lot, Landscaped, Lrg. Backyard Grass, Sprinkler System, Subdivision
Story Two
Foundation Slab
Structure Type Brick
Schools
School District Keller Isd
Others
Ownership Of Record
Financing Conventional
Read Less

©2025 North Texas Real Estate Information Systems.
Bought with Dennis Tuttle • Dennis Tuttle Real Estate Team



