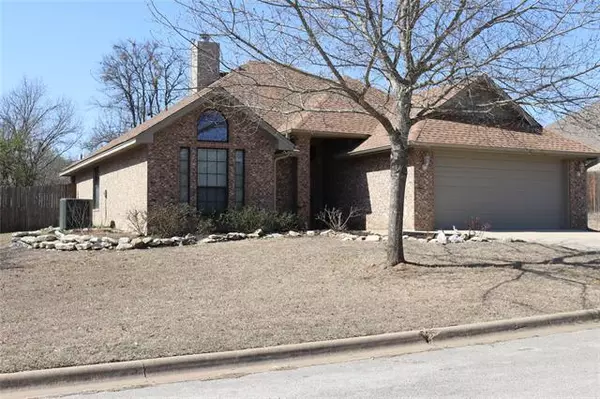For more information regarding the value of a property, please contact us for a free consultation.
1304 E Gentry Street Hamilton, TX 76531
Want to know what your home might be worth? Contact us for a FREE valuation!

Our team is ready to help you sell your home for the highest possible price ASAP
Key Details
Property Type Single Family Home
Sub Type Single Family Residence
Listing Status Sold
Purchase Type For Sale
Square Footage 1,552 sqft
Price per Sqft $177
Subdivision Spring Creek
MLS Listing ID 20020700
Sold Date 05/10/22
Bedrooms 3
Full Baths 2
HOA Y/N None
Year Built 2005
Annual Tax Amount $3,518
Lot Size 0.344 Acres
Acres 0.344
Property Description
Beautiful move in ready 3 bedroom, 2 bath, 2 car garage in great neighborhood. This home has been repainted both inside and out and has new luxury vinyl wood plank floors throughout. The HVAC system was replaced in 2020 and an additional kitchen water heater also recently added. This home has vaulted ceilings and a split bedroom floor plan with the master bed and bath on the west side of the home and the guest bedrooms and bath on the east side of the home. The large master has walk in closets, double vanity, and separate tub and shower. The property has a large lot with privacy fence and a covered patio area. This neighborhood features underground electric thru Hamilton County Electric Coop. This home is immaculately kept and won't last long in this neighborhood.
Location
State TX
County Hamilton
Direction from Hamilton Tx County courthouse drive east on HWY 36 (Main St), turn left on N Brown street, turn right on E Boynton street, turn, left on Lee Drive, left on E Gentry, house on the left, sign in yard.
Rooms
Dining Room 1
Interior
Interior Features Double Vanity, Vaulted Ceiling(s), Walk-In Closet(s)
Heating Central, Electric, Fireplace(s)
Cooling Central Air, Electric
Flooring Luxury Vinyl Plank
Fireplaces Number 1
Fireplaces Type Wood Burning
Appliance Dishwasher, Dryer, Electric Oven, Electric Water Heater, Refrigerator, Washer
Heat Source Central, Electric, Fireplace(s)
Laundry Utility Room, Full Size W/D Area
Exterior
Garage Spaces 2.0
Fence Privacy
Utilities Available Asphalt, City Sewer, City Water, Co-op Electric, Curbs
Roof Type Composition
Garage Yes
Building
Story One
Foundation Slab
Structure Type Brick
Schools
School District Hamilton Isd
Others
Ownership McNair
Financing Cash
Read Less

©2025 North Texas Real Estate Information Systems.
Bought with JulieAnne Watson • DAVIDSON-CRAIG REAL ESTATE



