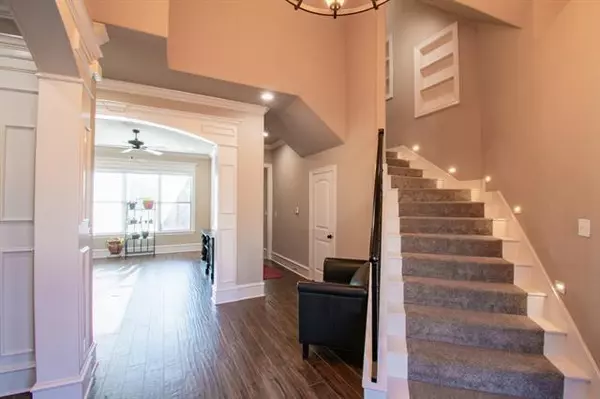For more information regarding the value of a property, please contact us for a free consultation.
398 Willow Creek Ranch Road Gladewater, TX 75647
Want to know what your home might be worth? Contact us for a FREE valuation!

Our team is ready to help you sell your home for the highest possible price ASAP
Key Details
Property Type Single Family Home
Sub Type Single Family Residence
Listing Status Sold
Purchase Type For Sale
Square Footage 3,635 sqft
Price per Sqft $192
Subdivision Willow Creek Ranch Ph 3
MLS Listing ID 20030931
Sold Date 06/10/22
Bedrooms 4
Full Baths 3
Half Baths 2
HOA Fees $17/ann
HOA Y/N Mandatory
Year Built 2017
Annual Tax Amount $6,630
Lot Size 4.235 Acres
Acres 4.235
Property Description
Exceptionally built home for sale in gated Willow Creek Ranch Subdivision. This 3700+ sq. ft., 4 bdrm, 3.5 bath 2017 customhome with XL 3 car garage has it all! The beautiful entrance opens up to the formal living dining area with beautiful staircase.High ceilings and high end finishes, family room has custom built-ins; kitchen has outstanding cabinetry & granite with openfloor plan to the family room den. Master bedroom downstairs with great master bath. Upstairs you will find the media roomand other 2 bdrms with jack and jill bath. Half bath also located on second level. Amazing property with large 1200 sq ft shopinsulated with 2 roll up doors and 4+ acres for privacy. Schedule your showing today don't miss this one!
Location
State TX
County Gregg
Direction From Tyler take 1-20 E to Liberty City, exit 582. Turn L and follow Old St Hwy 135 & take a L onto Smallwood Rd. Follow Smallwood for 2.7 miles, turn L into Willow Creek Subdivision. Turn R on Willow Creek Ranch Rd, house at the end of the road.
Rooms
Dining Room 1
Interior
Interior Features Granite Counters, Kitchen Island, Open Floorplan, Pantry
Heating Central, Electric
Cooling Central Air, Electric
Flooring Carpet, Tile, Wood
Fireplaces Number 1
Fireplaces Type Gas Logs
Appliance Dishwasher, Double Oven
Heat Source Central, Electric
Exterior
Utilities Available Aerobic Septic, Co-op Water
Roof Type Composition
Garage Yes
Building
Lot Description Irregular Lot
Story Two
Foundation Slab
Structure Type Brick,Other
Schools
School District Sabine Isd
Others
Ownership Lillian Lankford
Acceptable Financing Cash, Conventional, FHA, VA Loan
Listing Terms Cash, Conventional, FHA, VA Loan
Financing Conventional
Read Less

©2025 North Texas Real Estate Information Systems.
Bought with Darla Blackmon • Staples Sotheby's Internationa



