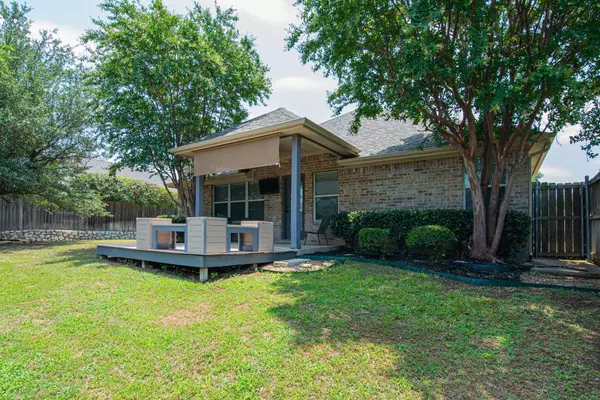For more information regarding the value of a property, please contact us for a free consultation.
7400 Rocky Ford Road Fort Worth, TX 76179
Want to know what your home might be worth? Contact us for a FREE valuation!

Our team is ready to help you sell your home for the highest possible price ASAP
Key Details
Property Type Single Family Home
Sub Type Single Family Residence
Listing Status Sold
Purchase Type For Sale
Square Footage 2,129 sqft
Price per Sqft $173
Subdivision Ranch At Eagle Mountain Add
MLS Listing ID 20100715
Sold Date 09/15/22
Style Traditional
Bedrooms 4
Full Baths 2
HOA Fees $21/ann
HOA Y/N Mandatory
Year Built 2004
Annual Tax Amount $7,292
Lot Size 8,407 Sqft
Acres 0.193
Property Description
Fall in love with this 4 bedroom single story home on a quiet cul-de-sac street. Entering the home you will immediately notice the large foyer. This open floor plan offers a split bedroom layout, large living room, & huge kitchen. There are 2 bedrooms and a full bathroom near the front of the house with a third bedroom just down the hall on the other side of the foyer. The third bedroom is so large it could be a bedroom, media room, or second living area. Master bedroom offers plenty of space and ensuite bathroom with separate tub and shower, double sinks, & a large walk in closet. The kitchen and dining room are open to the living room which makes it a great entertaining space. Your inner chef will appreciate the large kitchen with tons of cabinets and plenty of counter space. The living room has a brick fireplace, high ceilings, and plenty of space for your furniture. Outside you will appreciate the large yard with trees for shade & covered deck with pull down shade screen.
Location
State TX
County Tarrant
Direction See GPS
Rooms
Dining Room 2
Interior
Interior Features Cable TV Available, Decorative Lighting, Double Vanity, Eat-in Kitchen, High Speed Internet Available, Kitchen Island, Pantry, Walk-In Closet(s)
Heating Natural Gas
Cooling Ceiling Fan(s), Central Air, Electric
Flooring Carpet, Ceramic Tile, Laminate
Fireplaces Number 1
Fireplaces Type Gas Starter
Appliance Dishwasher, Disposal, Gas Range, Microwave, Plumbed For Gas in Kitchen, Plumbed for Ice Maker
Heat Source Natural Gas
Exterior
Exterior Feature Covered Patio/Porch, Rain Gutters
Garage Spaces 2.0
Fence Wood, Wrought Iron
Utilities Available City Sewer, City Water, Sidewalk
Roof Type Composition
Garage Yes
Building
Lot Description Cul-De-Sac, Interior Lot
Story One
Foundation Slab
Structure Type Brick,Rock/Stone
Schools
School District Eagle Mt-Saginaw Isd
Others
Ownership Ask Agent
Acceptable Financing Cash, Conventional, FHA, VA Loan
Listing Terms Cash, Conventional, FHA, VA Loan
Financing Conventional
Read Less

©2025 North Texas Real Estate Information Systems.
Bought with Joseph Romero • Williams Trew Real Estate



