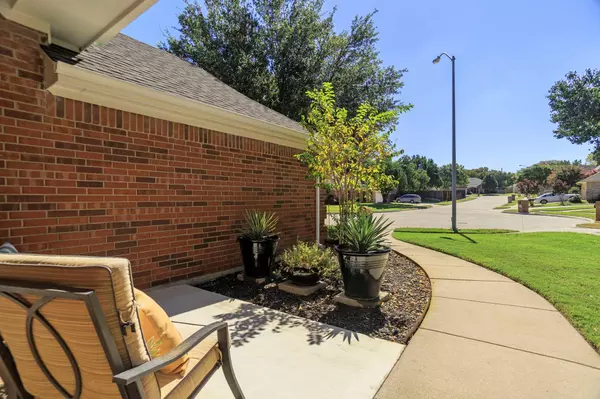For more information regarding the value of a property, please contact us for a free consultation.
9101 Trail Wood Drive North Richland Hills, TX 76182
Want to know what your home might be worth? Contact us for a FREE valuation!

Our team is ready to help you sell your home for the highest possible price ASAP
Key Details
Property Type Single Family Home
Sub Type Single Family Residence
Listing Status Sold
Purchase Type For Sale
Square Footage 1,881 sqft
Price per Sqft $252
Subdivision Oak Hills Add
MLS Listing ID 20169139
Sold Date 10/17/22
Bedrooms 3
Full Baths 2
HOA Y/N None
Year Built 1997
Annual Tax Amount $7,700
Lot Size 0.299 Acres
Acres 0.299
Property Description
Pride of ownership shows in this gem! Upon entry, you get the spacious feel from the open concept, natural light and tall ceilings. No stone was left unturned in updating this home. The modern decadently designed kitchen features white quartz countertops and newer stainless steel appliances. Decorative lighting throughout the home, spacious living areas, this home is perfect for entertaining, with plenty of room for everyone. Both bathrooms have been fully updated with quartz countertops, new fixtures, fresh porcelain tile floor and showers. Backyard is extra large and ideal for outdoor fun. Energy efficient with new windows 2022 and 20in attic insulation. Walking distance to John Barflield walking and biking trail.
Location
State TX
County Tarrant
Direction From 121 - 183 exit Precinct Line Rd, turn right. Head NW on Precinct Line and turn left at light on Rumfield. Take first left on Spring Oak Dr., then 4th right on Trail Wood Drive. Home will be on the right side at the end of the street before it curves left.
Rooms
Dining Room 2
Interior
Interior Features Cable TV Available, High Speed Internet Available, Vaulted Ceiling(s)
Heating Fireplace(s), Natural Gas
Cooling Central Air, Electric
Flooring Wood, Other
Fireplaces Number 1
Fireplaces Type Gas Logs
Appliance Dishwasher, Disposal, Electric Oven, Gas Cooktop, Microwave, Plumbed For Gas in Kitchen, Vented Exhaust Fan, Washer
Heat Source Fireplace(s), Natural Gas
Exterior
Exterior Feature Covered Patio/Porch, Rain Gutters
Garage Spaces 2.0
Fence Wood
Utilities Available City Sewer, City Water, Concrete, Curbs, Individual Gas Meter, Individual Water Meter, Sidewalk, Underground Utilities
Roof Type Composition
Garage Yes
Building
Lot Description Interior Lot, Irregular Lot, Many Trees
Story One
Foundation Slab
Structure Type Brick
Schools
School District Birdville Isd
Others
Ownership Of Record
Acceptable Financing Cash, Conventional, FHA, VA Loan
Listing Terms Cash, Conventional, FHA, VA Loan
Financing Cash
Read Less

©2025 North Texas Real Estate Information Systems.
Bought with Kati Van Cleave • Story Group



