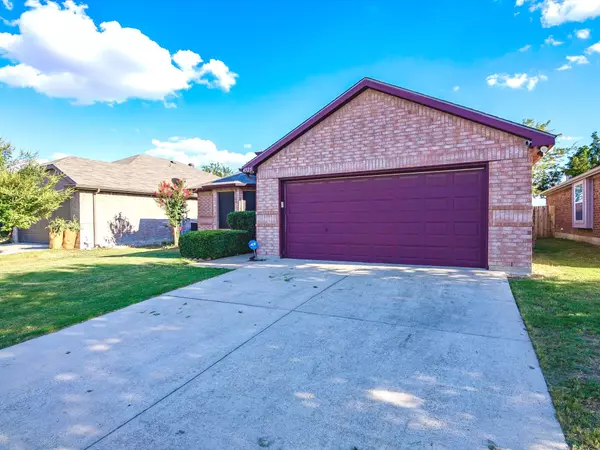For more information regarding the value of a property, please contact us for a free consultation.
4525 Wheatland Drive Fort Worth, TX 76179
Want to know what your home might be worth? Contact us for a FREE valuation!

Our team is ready to help you sell your home for the highest possible price ASAP
Key Details
Property Type Single Family Home
Sub Type Single Family Residence
Listing Status Sold
Purchase Type For Sale
Square Footage 1,532 sqft
Price per Sqft $191
Subdivision Glen Mills Village
MLS Listing ID 20151651
Sold Date 12/06/22
Style Traditional
Bedrooms 3
Full Baths 2
HOA Y/N None
Year Built 2003
Annual Tax Amount $5,321
Lot Size 5,009 Sqft
Acres 0.115
Property Description
This is the home you've been waiting for with the seller willing to do up to $10k credit, a must-see! New Roof installed earlier this year! The two living areas are perfect for entertaining, and the see-through fireplace is a great focal point, this home has the space you need to relax after a long day. The kitchen island has everything you need to cook up your favorite meals, including a pantry, microwave, and eat-in kitchen. The private master suite has an oversized bathroom with a jet tub, walk-in closet, stand up shower, and dual sinks. Two other bedrooms are perfect for guests or kids— adjacent bath and with its own linen closet. You'll also love the covered patio, security system, sprinkler system and a separate utility room. And if all that isn't enough to convince you, this property also comes with a refrigerator that remains with the sale of the house. Reach out for details about the credit.
Location
State TX
County Tarrant
Direction FROM BUSINESS 287, LEFT ON BAILEY BOSWELL, RIGHT ON OLD DECATUR, RIGHT ON MILLSTONE TRL, RIGHT ON WHEATLAND, HOME WILL BE ON THE RIGHT
Rooms
Dining Room 1
Interior
Interior Features Cable TV Available, High Speed Internet Available, Kitchen Island
Heating Central, Electric
Cooling Central Air, Electric
Flooring Carpet, Ceramic Tile, Vinyl
Fireplaces Number 1
Fireplaces Type Brick, Wood Burning
Appliance Electric Range, Microwave, Plumbed for Ice Maker
Heat Source Central, Electric
Laundry Electric Dryer Hookup, Full Size W/D Area, Washer Hookup
Exterior
Exterior Feature Covered Patio/Porch
Garage Spaces 2.0
Fence Wood
Utilities Available City Sewer, City Water, Curbs, Individual Gas Meter, Individual Water Meter, Sidewalk
Roof Type Composition
Garage Yes
Building
Lot Description Interior Lot, Landscaped, Subdivision
Story One
Foundation Slab
Structure Type Brick
Schools
School District Eagle Mt-Saginaw Isd
Others
Ownership See Tax
Acceptable Financing Cash, Conventional, FHA, VA Loan
Listing Terms Cash, Conventional, FHA, VA Loan
Financing Seller Financing,Other
Read Less

©2025 North Texas Real Estate Information Systems.
Bought with Non-Mls Member • NON MLS



