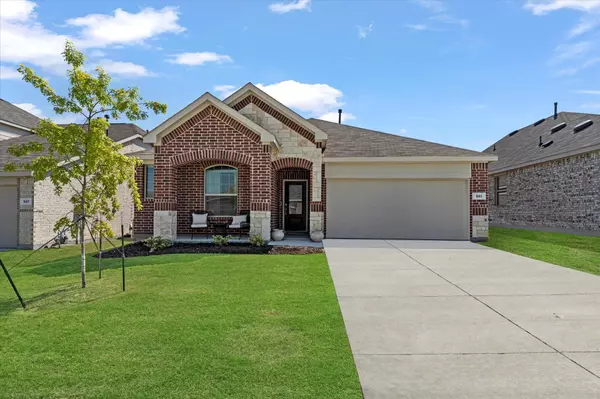For more information regarding the value of a property, please contact us for a free consultation.
561 Pueblo Bonito Trail Fort Worth, TX 76052
Want to know what your home might be worth? Contact us for a FREE valuation!

Our team is ready to help you sell your home for the highest possible price ASAP
Key Details
Property Type Single Family Home
Sub Type Single Family Residence
Listing Status Sold
Purchase Type For Sale
Square Footage 1,998 sqft
Price per Sqft $177
Subdivision Sendera Ranch East Ph 20
MLS Listing ID 20163999
Sold Date 12/06/22
Style Traditional
Bedrooms 4
Full Baths 2
HOA Fees $41/qua
HOA Y/N Mandatory
Year Built 2020
Annual Tax Amount $1,749
Lot Size 5,749 Sqft
Acres 0.132
Property Description
Welcome to this breathtaking 2020 single story Lennar home located in the master planned community of Sendera Ranch East. This 4 bedroom, 2 bath features expensive Luxury Vinyl Plank floors throughout the main living areas of this open concept floor plan. Hosting football games is a breeze in the inviting living room with plenty of space to entertain. Enjoy preparing home-cooked meals in the fully equipped kitchen which offers GE stainless steel appliances, gas range, Quartz counter-tops, center island and large walk-in pantry. A flex room is being used as a formal dining room and could also be used as a study. Escape to the secluded primary bedroom with a luxurious en suite bath and WIC. Spend your fall mornings enjoying a cup of coffee on your covered patio. The backyard offers plenty of green space for kids and pets to play! Take full advantage of this wonderful neighborhood with a community pool, trails, tennis court and more!
Location
State TX
County Denton
Community Club House, Community Pool, Curbs, Greenbelt, Jogging Path/Bike Path, Lake, Park, Playground, Sidewalks, Tennis Court(S), Other
Direction GPS.
Rooms
Dining Room 2
Interior
Interior Features Cable TV Available, Decorative Lighting, Double Vanity, Eat-in Kitchen, Flat Screen Wiring, Granite Counters, High Speed Internet Available, Kitchen Island, Open Floorplan, Pantry, Walk-In Closet(s)
Heating Central, Natural Gas
Cooling Ceiling Fan(s), Central Air, Electric
Flooring Carpet, Luxury Vinyl Plank
Appliance Dishwasher, Disposal, Gas Range, Vented Exhaust Fan
Heat Source Central, Natural Gas
Laundry Full Size W/D Area, Washer Hookup
Exterior
Exterior Feature Covered Patio/Porch, Private Yard
Garage Spaces 2.0
Fence Back Yard
Community Features Club House, Community Pool, Curbs, Greenbelt, Jogging Path/Bike Path, Lake, Park, Playground, Sidewalks, Tennis Court(s), Other
Utilities Available Cable Available, City Sewer, City Water, Concrete, Curbs, Sidewalk
Roof Type Composition
Garage Yes
Building
Lot Description Few Trees, Interior Lot, Landscaped, Sprinkler System, Subdivision
Story One
Foundation Slab
Structure Type Brick,Rock/Stone,Siding
Schools
School District Northwest Isd
Others
Ownership See Tax
Acceptable Financing Cash, Conventional, FHA, VA Loan
Listing Terms Cash, Conventional, FHA, VA Loan
Financing Cash
Read Less

©2025 North Texas Real Estate Information Systems.
Bought with Angel Chavez • Keller Williams Urban Dallas



