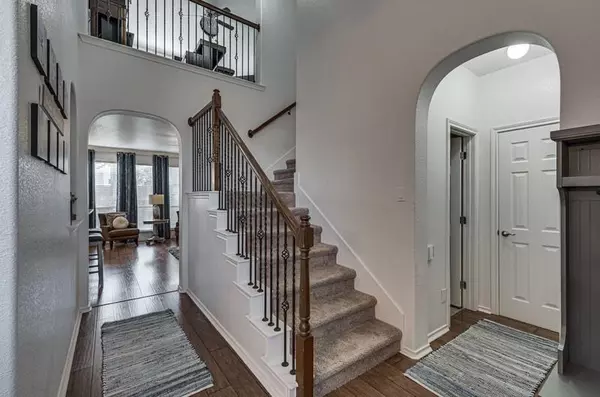For more information regarding the value of a property, please contact us for a free consultation.
6225 Bush Buck Run Fort Worth, TX 76179
Want to know what your home might be worth? Contact us for a FREE valuation!

Our team is ready to help you sell your home for the highest possible price ASAP
Key Details
Property Type Single Family Home
Sub Type Single Family Residence
Listing Status Sold
Purchase Type For Sale
Square Footage 2,407 sqft
Price per Sqft $157
Subdivision Boswell Ranch
MLS Listing ID 20191333
Sold Date 12/15/22
Style Traditional
Bedrooms 4
Full Baths 2
Half Baths 1
HOA Fees $20/ann
HOA Y/N Mandatory
Year Built 2009
Lot Size 6,067 Sqft
Acres 0.1393
Property Description
Beautiful two story home in Boswell Ranch Estates. This home features a gorgeous eat-in kitchen, marble countertops, beautiful subway tile backsplash and one year old fabulous stainless steel appliances! This home is spacious inside & perfect for entertaining with a very versatile 2nd floor room that can be used as a game room, media room, work out room, or man cave. The owners have made several upgrades to the home over the past year including but not limited to NEW roof, exterior security system with Nest Doorbell, Nest Thermostat and Thompson Control pad & decorative lighting, board on board with trim fencing, 10x12 shed on a concrete slab, BEAUTIFUL new stone landscaping with a newly planted Japanese Maple, beautiful shrubs, evergreens, and perennials, the entire interior has been freshly painted, all NEW interior doors, & window coverings just to name a few. This home is a must see! Located conveniently near Beautiful Eagle Mountain Lake and a quick commute to Downtown Ft. Worth.
Location
State TX
County Tarrant
Direction West on Bailey Boswell Rd, Turn left on Bowman Roberts RD, continue on Bowman Roberts Rd, Turn left on Bush Buck Rd and arrive at destination on Left.
Rooms
Dining Room 2
Interior
Interior Features Cable TV Available, Decorative Lighting, Double Vanity, Eat-in Kitchen, High Speed Internet Available, Open Floorplan, Walk-In Closet(s)
Heating Central, Electric
Cooling Central Air, Electric
Flooring Carpet, Laminate, Tile
Fireplaces Number 1
Fireplaces Type Living Room, Wood Burning
Appliance Dishwasher, Disposal, Electric Oven, Microwave, Double Oven
Heat Source Central, Electric
Laundry Electric Dryer Hookup, Full Size W/D Area, Washer Hookup
Exterior
Exterior Feature Covered Patio/Porch
Garage Spaces 2.0
Fence Back Yard, Fenced, Gate, Wood
Utilities Available City Sewer, City Water
Roof Type Composition,Shingle
Garage Yes
Building
Story Two
Foundation Slab
Structure Type Brick,Stone Veneer
Schools
Elementary Schools Lake Pointe
School District Eagle Mt-Saginaw Isd
Others
Restrictions Development
Ownership Jessie James Hall
Acceptable Financing Cash, Conventional, FHA, VA Loan
Listing Terms Cash, Conventional, FHA, VA Loan
Financing FHA
Read Less

©2025 North Texas Real Estate Information Systems.
Bought with Adrian Luna • Great Western Realty



