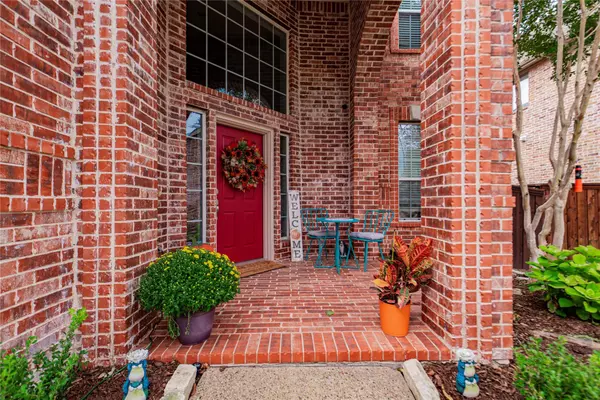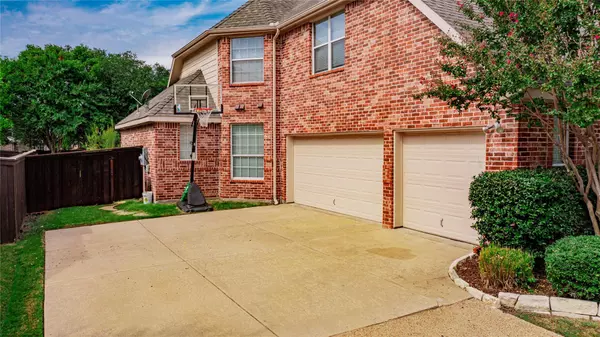For more information regarding the value of a property, please contact us for a free consultation.
1507 Winterbrook Court Allen, TX 75002
Want to know what your home might be worth? Contact us for a FREE valuation!

Our team is ready to help you sell your home for the highest possible price ASAP
Key Details
Property Type Single Family Home
Sub Type Single Family Residence
Listing Status Sold
Purchase Type For Sale
Square Footage 4,070 sqft
Price per Sqft $192
Subdivision Country Brook Estates Ph Ii
MLS Listing ID 20182998
Sold Date 12/28/22
Style Traditional
Bedrooms 5
Full Baths 4
HOA Fees $34/ann
HOA Y/N Mandatory
Year Built 2004
Annual Tax Amount $12,901
Lot Size 0.270 Acres
Acres 0.27
Lot Dimensions 81'x149'
Property Description
ACCEPTING BACKUP OFFERS! This 1 owner home offers plenty of living space inside and out! The backyard oasis has a saltwater pool with spa & a covered patio for entertaining. This spacious east facing home in Allen is zoned for the highly acclaimed LOVEJOY ISD. The primary bedroom is on the 1st floor. Just updated with new carpet is a 5th bedroom on the 1st floor that is currently serving as the home office. The family room has hardwood, hand scraped floors and a gas fireplace with updated tile. Upstairs is a game room for all ages, large media room, 3 additional bedrooms & 2 full bathrooms. Country Brook Estates features Qtr. acre+ lots. Close to schools, parks, and the shops of Fairview & Allen! Many upgrades and updates, along with environmental features: radiant barrier in 2 of the 3 attics, 18 in.+ insulation, 2 rain barrels, and drought resistant plants! BONUS: this home offers a transferrable Whole Home Warranty from Choice Home Warranty that expires MARCH 2025!
Location
State TX
County Collin
Community Curbs, Greenbelt, Jogging Path/Bike Path, Park, Playground, Sidewalks
Direction From Hwy 75 exit Stacy Road, head East on Stacy Road to Country Club and turn right heading South. Stay on Country Club for approximately half mile and turn Right on Vinecrest Ln. Turn left on Winterbrook Ct. 2nd house on the right, Red Door.
Rooms
Dining Room 2
Interior
Interior Features Cable TV Available, Cathedral Ceiling(s), Double Vanity, Eat-in Kitchen, Granite Counters, High Speed Internet Available, Kitchen Island, Open Floorplan, Pantry, Sound System Wiring, Walk-In Closet(s)
Heating Central, Fireplace(s), Natural Gas
Cooling Ceiling Fan(s), Central Air, Electric, Multi Units
Flooring Carpet, Ceramic Tile, Hardwood
Fireplaces Number 1
Fireplaces Type Gas Logs, Living Room
Appliance Dishwasher, Disposal, Dryer, Electric Cooktop, Electric Oven, Electric Water Heater, Microwave, Refrigerator, Tankless Water Heater, Vented Exhaust Fan, Washer
Heat Source Central, Fireplace(s), Natural Gas
Laundry Electric Dryer Hookup, Utility Room, Full Size W/D Area, Washer Hookup
Exterior
Exterior Feature Covered Patio/Porch, Garden(s), Rain Gutters, Private Yard, Rain Barrel/Cistern(s)
Garage Spaces 3.0
Fence Back Yard, Fenced, Wood, Wrought Iron
Pool Fenced, Gunite, Heated, In Ground, Outdoor Pool, Pool Sweep, Pool/Spa Combo, Private, Salt Water, Water Feature
Community Features Curbs, Greenbelt, Jogging Path/Bike Path, Park, Playground, Sidewalks
Utilities Available Cable Available, City Sewer, City Water, Co-op Electric, Co-op Membership Included, Concrete, Curbs, Electricity Connected, Individual Gas Meter, Individual Water Meter, Natural Gas Available, Phone Available, Sidewalk, Underground Utilities
Roof Type Shingle
Garage Yes
Private Pool 1
Building
Lot Description Cul-De-Sac, Few Trees, Lrg. Backyard Grass
Story Two
Foundation Slab
Structure Type Brick
Schools
Elementary Schools Robert L. Puster
School District Lovejoy Isd
Others
Ownership Arnold Leotaud
Acceptable Financing Cash, Conventional, VA Loan
Listing Terms Cash, Conventional, VA Loan
Financing Conventional
Special Listing Condition Aerial Photo, Owner/ Agent, Survey Available
Read Less

©2025 North Texas Real Estate Information Systems.
Bought with Non-Mls Member • NON MLS



