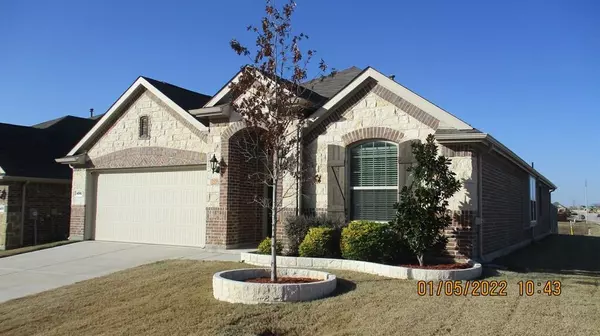For more information regarding the value of a property, please contact us for a free consultation.
14741 San Madrid Trail Fort Worth, TX 76052
Want to know what your home might be worth? Contact us for a FREE valuation!

Our team is ready to help you sell your home for the highest possible price ASAP
Key Details
Property Type Single Family Home
Sub Type Single Family Residence
Listing Status Sold
Purchase Type For Sale
Square Footage 1,874 sqft
Price per Sqft $174
Subdivision Sendera Ranch East P
MLS Listing ID 14735284
Sold Date 01/27/22
Bedrooms 3
Full Baths 2
HOA Fees $43/qua
HOA Y/N Mandatory
Total Fin. Sqft 1874
Year Built 2018
Annual Tax Amount $5,819
Lot Size 6,272 Sqft
Acres 0.144
Property Description
Hard to find corner lot with a green belt! Kitchen has a great layout with stainless steel appliances, nice counter space, subway tile backsplash and granite. Living area is open to the kitchen with views of the backyard. Master ensuite is private with good closet space. Enjoy the neighborhood pools, playgrounds, walking trails, baseball field, and basketball court!
Location
State TX
County Denton
Direction Head north on Cropout Way toward Skytop DrTurn right onto Skytop DrTurn right onto San Madrid Trl Destination will be on the right
Rooms
Dining Room 2
Interior
Interior Features Cable TV Available, High Speed Internet Available
Heating Central, Electric
Cooling Central Air, Electric
Flooring Carpet, Ceramic Tile
Appliance Dishwasher, Gas Cooktop, Microwave
Heat Source Central, Electric
Exterior
Garage Spaces 2.0
Utilities Available City Sewer, City Water
Roof Type Composition
Total Parking Spaces 2
Garage Yes
Building
Story One
Foundation Slab
Level or Stories One
Structure Type Brick
Schools
Elementary Schools Sendera Ranch
Middle Schools Wilson
High Schools Eaton
School District Northwest Isd
Others
Ownership Offerpad SPE PHX1
Acceptable Financing Cash, Conventional, VA Loan
Listing Terms Cash, Conventional, VA Loan
Financing Cash
Read Less

©2025 North Texas Real Estate Information Systems.
Bought with Garrett Lamb • D MAX Properties

