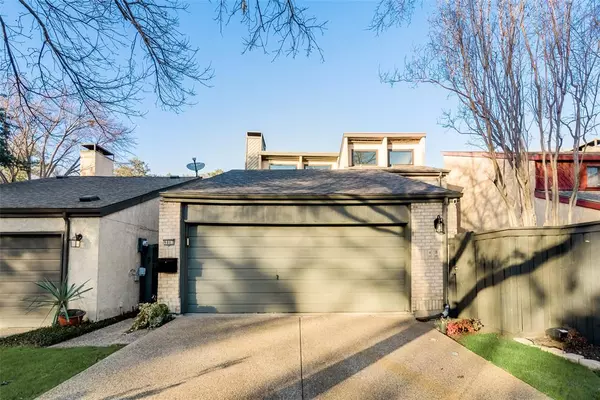For more information regarding the value of a property, please contact us for a free consultation.
9807 Matchpoint Place Dallas, TX 75243
Want to know what your home might be worth? Contact us for a FREE valuation!

Our team is ready to help you sell your home for the highest possible price ASAP
Key Details
Property Type Single Family Home
Sub Type Single Family Residence
Listing Status Sold
Purchase Type For Sale
Square Footage 2,209 sqft
Price per Sqft $144
Subdivision Patio Homes Chimney Hill 01 Inst
MLS Listing ID 14742088
Sold Date 02/25/22
Bedrooms 3
Full Baths 2
HOA Fees $200/mo
HOA Y/N Mandatory
Total Fin. Sqft 2209
Year Built 1975
Annual Tax Amount $6,777
Lot Size 3,615 Sqft
Acres 0.083
Property Description
Offer deadline is Sunday at 6pm. This updated, beautiful open concept home is perfect for families and entertaining. The large flex room outside of the spacious primary suite would be great for a second living area, office or exercise room. There are so many possibilities. Brand new luxury vinyl plank flooring, new paint plus cabinets, all new light fixtures and fans, new blinds and four rolling electric black out blinds upstairs. You have to see all of the updates! Backyard space has high end artificial turf for easy maintenance. Primary suite has large closet with great built ins. Granite throughout house. Centrally located. Private neighborhood pool and sauna at the end of the cul-de-sac.
Location
State TX
County Dallas
Direction From 635 take Abrams Rd. and go north. Take a right on Chimney Hills Ln and a right on Center Court Dr. The house is the second on the left. No sign in the yard due to HOA restrictions.
Rooms
Dining Room 1
Interior
Interior Features Cable TV Available, Decorative Lighting, Dry Bar
Heating Central, Electric
Cooling Central Air, Electric
Flooring Carpet, Ceramic Tile, Wood
Fireplaces Number 1
Fireplaces Type Brick, Wood Burning
Appliance Dishwasher, Disposal, Double Oven, Electric Cooktop
Heat Source Central, Electric
Exterior
Garage Spaces 2.0
Fence Metal, Wood
Utilities Available City Sewer, City Water
Roof Type Composition
Total Parking Spaces 2
Garage Yes
Building
Lot Description Cul-De-Sac
Story Two
Foundation Slab
Level or Stories Two
Structure Type Brick,Stucco
Schools
Elementary Schools Aikin
Middle Schools Forest Meadow
High Schools Lake Highlands
School District Richardson Isd
Others
Ownership See Taxes
Acceptable Financing Cash, Conventional, FHA, VA Loan
Listing Terms Cash, Conventional, FHA, VA Loan
Financing Conventional
Read Less

©2025 North Texas Real Estate Information Systems.
Bought with Elena Garrett • Keller Williams Central

