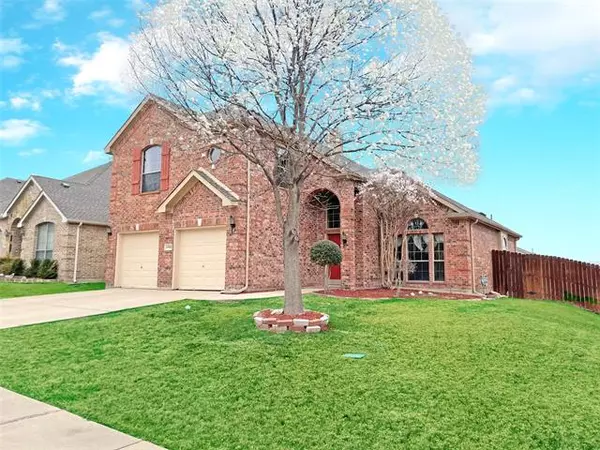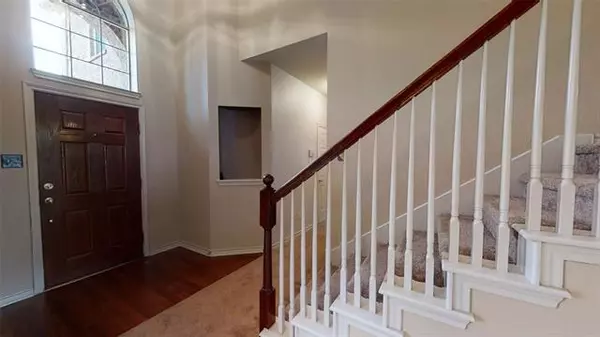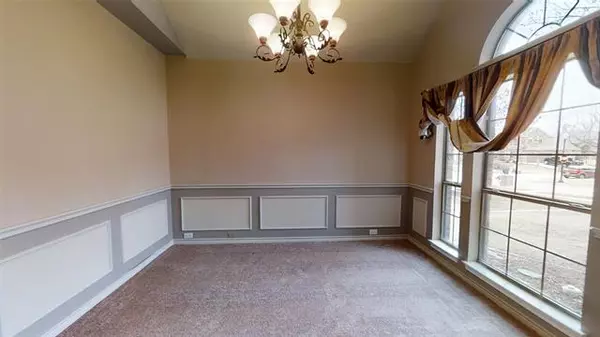For more information regarding the value of a property, please contact us for a free consultation.
6904 Bent Spur Drive Fort Worth, TX 76179
Want to know what your home might be worth? Contact us for a FREE valuation!

Our team is ready to help you sell your home for the highest possible price ASAP
Key Details
Property Type Single Family Home
Sub Type Single Family Residence
Listing Status Sold
Purchase Type For Sale
Square Footage 2,476 sqft
Price per Sqft $153
Subdivision Ranch At Eagle Mountain Addition
MLS Listing ID 14746463
Sold Date 02/25/22
Style Traditional
Bedrooms 4
Full Baths 2
Half Baths 1
HOA Fees $30/ann
HOA Y/N Mandatory
Total Fin. Sqft 2476
Year Built 2005
Lot Size 7,448 Sqft
Acres 0.171
Lot Dimensions 63x119x63x119
Property Description
Spacious home with recent updates including a New Roof, Gas Cooktop, Fresh Paint, Window Screens and downstairs Carpet all done in 2021 is MOVE-IN READY. Exceptional Floor Plan features formal and informal dining, huge open kitchen, gas log corner fireplace, a private study downstairs that could easily be a 5th bedroom, large gameroom upstairs, and a very spacious Master with en suite bath on the first floor that includes double vanities, soaker tub and walk in shower. Located in the very popular Ranch at Eagle Mountain Addition with walking trails, playground areas, a private pond and park area. There are very few homes for sale in this neighborhood so call now to schedule a viewing.
Location
State TX
County Tarrant
Community Jogging Path/Bike Path, Lake, Park, Playground
Direction From Boat Club Rd., turn on Eagle Ranch Dr., left on Ten Bears Ct., right on Bent Spur.
Rooms
Dining Room 2
Interior
Interior Features Cable TV Available, Decorative Lighting, High Speed Internet Available, Loft, Sound System Wiring, Vaulted Ceiling(s)
Heating Central, Electric
Cooling Ceiling Fan(s), Central Air, Electric
Flooring Carpet, Ceramic Tile
Fireplaces Number 1
Fireplaces Type Gas Logs
Appliance Dishwasher, Disposal, Electric Oven, Gas Cooktop, Microwave, Plumbed for Ice Maker, Vented Exhaust Fan, Electric Water Heater
Heat Source Central, Electric
Laundry Electric Dryer Hookup, Full Size W/D Area, Washer Hookup
Exterior
Garage Spaces 2.0
Fence Vinyl, Wood
Community Features Jogging Path/Bike Path, Lake, Park, Playground
Utilities Available City Sewer, City Water, Curbs, Sidewalk
Roof Type Composition
Garage Yes
Building
Lot Description Few Trees, Interior Lot, Landscaped, Lrg. Backyard Grass, Sprinkler System
Story Two
Foundation Slab
Structure Type Brick
Schools
Elementary Schools Lake Pointe
Middle Schools Creekview
High Schools Boswell
School District Eagle Mt-Saginaw Isd
Others
Restrictions Deed
Acceptable Financing Cash, FHA, VA Loan
Listing Terms Cash, FHA, VA Loan
Financing Conventional
Special Listing Condition Res. Service Contract
Read Less

©2025 North Texas Real Estate Information Systems.
Bought with Holly Winn • Reside Real Estate LLC



