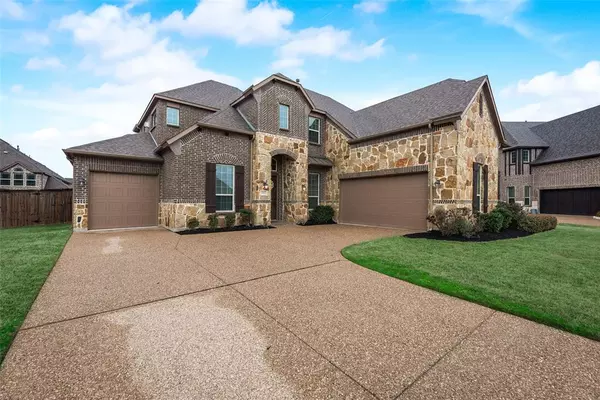For more information regarding the value of a property, please contact us for a free consultation.
2802 Trophy Club Drive Trophy Club, TX 76262
Want to know what your home might be worth? Contact us for a FREE valuation!

Our team is ready to help you sell your home for the highest possible price ASAP
Key Details
Property Type Single Family Home
Sub Type Single Family Residence
Listing Status Sold
Purchase Type For Sale
Square Footage 3,453 sqft
Price per Sqft $158
Subdivision The Highlands At Trophy Club N
MLS Listing ID 14316661
Sold Date 05/15/20
Style Traditional
Bedrooms 4
Full Baths 3
Half Baths 1
HOA Fees $33/ann
HOA Y/N Mandatory
Total Fin. Sqft 3453
Year Built 2013
Annual Tax Amount $11,327
Lot Size 0.258 Acres
Acres 0.258
Property Description
Trophy Club is all about family, enjoying the abundance of parks and highly rated schools. This beautiful Trophy Club home exemplifies this and more. Located on a slip road just off Trophy Club Drive you'll find sidewalks full of kids and friendly folks out enjoying the day. With in walking distance of Trophy Club Dog Park, Dino Playground and the great Trophy Club Park nestled on the shores of Lake Grapevine. You'll find the home warm and welcoming with gorgeous wood floors that lead you into the open concept living room and upgraded kitchen area. Cozy pergola covered back patio for grilling and gathering. Spacious upstairs game room for the kids to play. Complete with a large theater room. Welcome Home!
Location
State TX
County Denton
Direction From Tom Thumb in Trophy Club. Follow Trophy Club Dr. north. Take the slip road just past York St. Home will be on your right.
Rooms
Dining Room 2
Interior
Interior Features Decorative Lighting, Flat Screen Wiring, High Speed Internet Available, Sound System Wiring
Heating Central, Electric, Zoned
Cooling Ceiling Fan(s), Central Air, Electric, Zoned
Flooring Carpet, Ceramic Tile, Wood
Fireplaces Number 1
Fireplaces Type Gas Logs, Metal, Stone
Appliance Dishwasher, Disposal, Electric Oven, Gas Cooktop, Microwave, Plumbed for Ice Maker, Electric Water Heater
Heat Source Central, Electric, Zoned
Laundry Electric Dryer Hookup, Full Size W/D Area, Washer Hookup
Exterior
Exterior Feature Covered Patio/Porch, Rain Gutters
Garage Spaces 3.0
Fence Wood
Utilities Available City Sewer, City Water, Concrete, Curbs, Sidewalk
Roof Type Composition
Total Parking Spaces 3
Garage Yes
Building
Lot Description Interior Lot, Landscaped, Sprinkler System
Story Two
Foundation Slab
Level or Stories Two
Structure Type Brick,Concrete,Rock/Stone,Wood
Schools
Elementary Schools Lakeview
Middle Schools Medlin
High Schools Byron Nelson
School District Northwest Isd
Others
Ownership See Tax
Acceptable Financing Cash, Conventional, VA Loan
Listing Terms Cash, Conventional, VA Loan
Financing Conventional
Special Listing Condition Survey Available
Read Less

©2024 North Texas Real Estate Information Systems.
Bought with Earl Bilbrey • Keller Williams Realty



