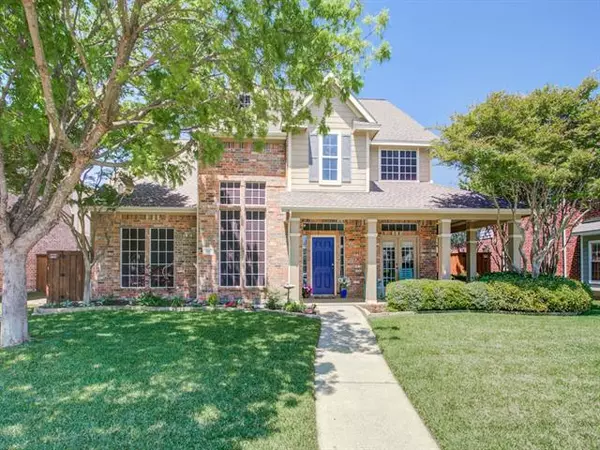For more information regarding the value of a property, please contact us for a free consultation.
1220 Bridgeway Lane Allen, TX 75013
Want to know what your home might be worth? Contact us for a FREE valuation!

Our team is ready to help you sell your home for the highest possible price ASAP
Key Details
Property Type Single Family Home
Sub Type Single Family Residence
Listing Status Sold
Purchase Type For Sale
Square Footage 3,283 sqft
Price per Sqft $121
Subdivision Waterford Crossing Ph I
MLS Listing ID 14328373
Sold Date 06/10/20
Style Traditional
Bedrooms 5
Full Baths 3
Half Baths 1
HOA Fees $38/ann
HOA Y/N Mandatory
Total Fin. Sqft 3283
Year Built 2002
Annual Tax Amount $8,298
Lot Size 8,276 Sqft
Acres 0.19
Property Description
BEAUTIFUL DRIVE UP W_ HUGE COVERED FRONT PORCH ON CUL-DE-SAC STREET! Yard is amazing with large backyard outdoor space w_ patterned concrete and stone edging! Lots of space to entertain! Electric gate makes the backyard great for kids! Entry flanked by beautiful Dining Rm w_ French DRs to porch. Curved Stairway, private STUDY! LUXURY VINYL PLANK flrs. DESIGNER COLORS. KIT views Den w_ DBL Ovens, Island, Painted cabs, GAS cook top, SS Dishwasher. Den views backyard. FP w_gas logs. Private MSTR with large walk in closets. MST bath has separate vanities, shower, tub. Half bath dn. Huge GMRM w_separate TV area. 4 split BDRMs up w_ 2 baths. Hiking trails, community pool, excellent Allen ISD. BOB fence, Landscape.
Location
State TX
County Collin
Community Community Pool, Jogging Path/Bike Path
Direction Follow GPS
Rooms
Dining Room 2
Interior
Interior Features Cable TV Available, High Speed Internet Available
Heating Central, Natural Gas, Zoned
Cooling Ceiling Fan(s), Central Air, Electric, Zoned
Flooring Carpet, Ceramic Tile, Laminate
Fireplaces Number 1
Fireplaces Type Brick, Gas Starter, Metal, Wood Burning
Appliance Dishwasher, Disposal, Double Oven, Gas Cooktop, Plumbed For Gas in Kitchen, Plumbed for Ice Maker, Gas Water Heater
Heat Source Central, Natural Gas, Zoned
Laundry Electric Dryer Hookup, Full Size W/D Area, Washer Hookup
Exterior
Exterior Feature Covered Patio/Porch, Rain Gutters
Garage Spaces 2.0
Fence Gate, Wood
Community Features Community Pool, Jogging Path/Bike Path
Utilities Available Alley, City Sewer, City Water, Concrete, Curbs, Individual Gas Meter, Individual Water Meter, Sidewalk
Roof Type Composition
Garage Yes
Building
Lot Description Cul-De-Sac, Interior Lot, Landscaped, Sprinkler System
Story Two
Foundation Slab
Structure Type Brick
Schools
Elementary Schools Kerr
Middle Schools Lowery
High Schools Allen
School District Allen Isd
Others
Ownership Of record
Acceptable Financing Cash, Conventional, FHA, VA Loan
Listing Terms Cash, Conventional, FHA, VA Loan
Financing Conventional
Read Less

©2025 North Texas Real Estate Information Systems.
Bought with Jeff Coats • RE/MAX Dallas Suburbs



