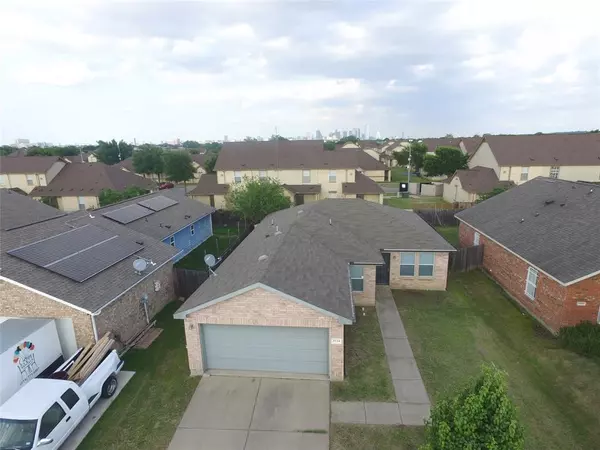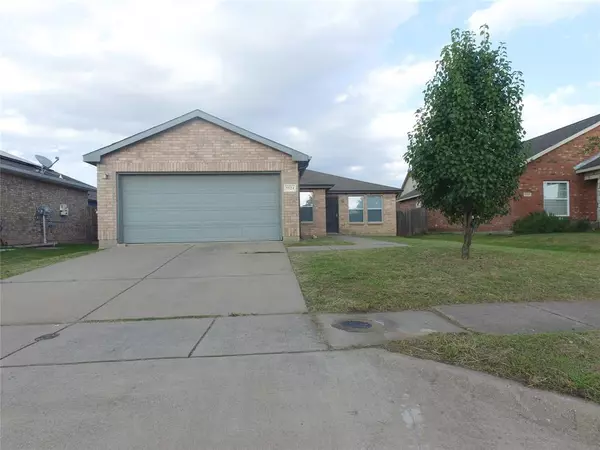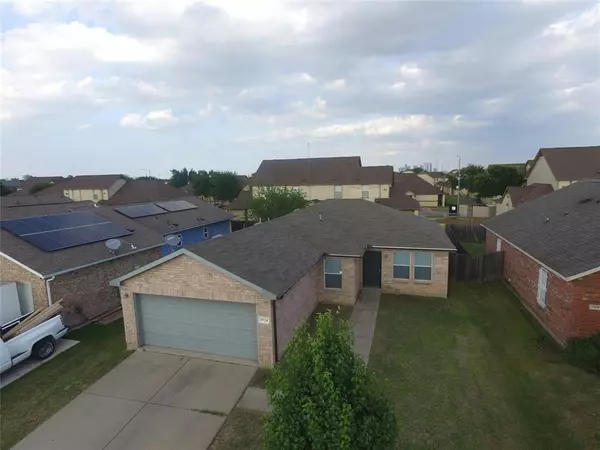For more information regarding the value of a property, please contact us for a free consultation.
3524 Jenny Dale Drive Dallas, TX 75212
Want to know what your home might be worth? Contact us for a FREE valuation!

Our team is ready to help you sell your home for the highest possible price ASAP
Key Details
Property Type Single Family Home
Sub Type Single Family Residence
Listing Status Sold
Purchase Type For Sale
Square Footage 1,498 sqft
Price per Sqft $143
Subdivision Greenleaf Bickers
MLS Listing ID 14347175
Sold Date 06/23/20
Style Traditional
Bedrooms 3
Full Baths 2
HOA Y/N None
Total Fin. Sqft 1498
Year Built 2009
Lot Size 5,270 Sqft
Acres 0.121
Property Description
This 3 bedroom, 2 bath home features a master bedroom with walk-in closet, and it is only minutes from downtown. New paint and carpet. Two car garage, decorative electric fireplace, 6.1 builtin surround sound in the living room, and programmable thermostat. Large laundry room with washer and dryer connections. Minutes from UT Southwestern and Parkland Hospitals. Other nearby attractions include the Trinity River Project and Verizon Theater.
Location
State TX
County Dallas
Direction From I-30 exit Westmoreland. Go North to Bickers Street. Go East. Turn South unto Jenny Dale Dr.
Rooms
Dining Room 1
Interior
Interior Features Cable TV Available, Flat Screen Wiring, High Speed Internet Available, Sound System Wiring
Heating Central, Electric
Cooling Central Air, Electric
Flooring Carpet, Ceramic Tile
Fireplaces Number 1
Fireplaces Type Decorative, Electric
Appliance Dishwasher, Disposal, Electric Range, Microwave, Plumbed for Ice Maker, Refrigerator
Heat Source Central, Electric
Laundry Electric Dryer Hookup, Washer Hookup
Exterior
Garage Spaces 2.0
Fence Wood
Utilities Available City Sewer, City Water, Community Mailbox, Curbs, Sidewalk, Underground Utilities
Roof Type Composition
Total Parking Spaces 2
Garage Yes
Building
Lot Description Interior Lot
Story One
Foundation Slab
Level or Stories One
Structure Type Brick,Fiber Cement
Schools
Elementary Schools Carver
Middle Schools Edison
High Schools Pinkston
School District Dallas Isd
Others
Restrictions No Smoking,No Sublease
Ownership See Taxes
Acceptable Financing Cash, Conventional, FHA, Owner Will Carry
Listing Terms Cash, Conventional, FHA, Owner Will Carry
Financing Conventional
Read Less

©2025 North Texas Real Estate Information Systems.
Bought with J.J. Chapa • Halo Group Realty, LLC



