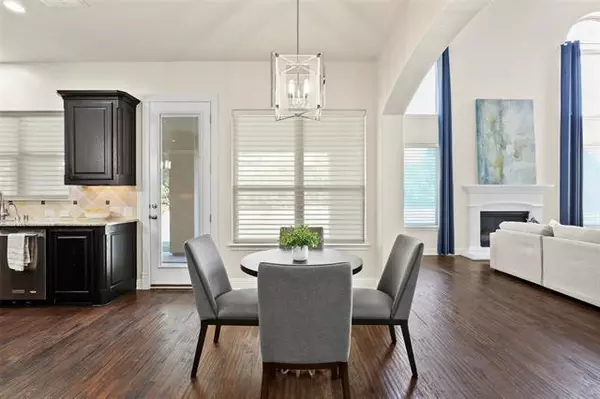For more information regarding the value of a property, please contact us for a free consultation.
800 Glen Abbey Drive Southlake, TX 76092
Want to know what your home might be worth? Contact us for a FREE valuation!

Our team is ready to help you sell your home for the highest possible price ASAP
Key Details
Property Type Single Family Home
Sub Type Single Family Residence
Listing Status Sold
Purchase Type For Sale
Square Footage 4,813 sqft
Price per Sqft $218
Subdivision Shady Oaks Add
MLS Listing ID 14439988
Sold Date 01/11/21
Style Mediterranean
Bedrooms 4
Full Baths 3
Half Baths 1
HOA Fees $125/ann
HOA Y/N Mandatory
Total Fin. Sqft 4813
Year Built 2016
Annual Tax Amount $22,411
Lot Size 0.345 Acres
Acres 0.345
Property Description
Transitional home in the highly desirable Shady Oaks neighborhood in Carroll ISD.Built in 2016 this home lives like new construction.An open concept floorplan featuring lg rooms, high end finish outs & on trend colors.The great room includes a kitchen with gas cooktop & a huge island,generous LR with wood beam accents,2 story ceilings & a gas log FP. The master has a spa like bathroom & oversized WIC.Setup for working & learning from home with a study & an upstairs private bonus room or 2nd study.Upstairs has 3 BR with a spacious GR.Complete with a privacy gate, 3 car garage,spacious backyard perfect for adding a pool & lg covered patio.
Location
State TX
County Tarrant
Direction From Shady Oaks and Southlake Blvd go North on Shady Oaks, Turn Left on Sherwood, left on Berkshire, right on Glen Abbey.
Rooms
Dining Room 2
Interior
Interior Features Built-in Wine Cooler, Cable TV Available, Decorative Lighting, Dry Bar, Flat Screen Wiring, High Speed Internet Available, Multiple Staircases
Heating Central, Natural Gas
Cooling Central Air, Electric
Flooring Carpet, Ceramic Tile, Wood
Fireplaces Number 1
Fireplaces Type Gas Logs
Appliance Convection Oven, Dishwasher, Disposal, Double Oven, Gas Cooktop, Microwave, Plumbed For Gas in Kitchen, Plumbed for Ice Maker, Vented Exhaust Fan, Gas Water Heater
Heat Source Central, Natural Gas
Laundry Electric Dryer Hookup, Full Size W/D Area
Exterior
Exterior Feature Covered Patio/Porch, Rain Gutters
Garage Spaces 3.0
Fence Wrought Iron
Utilities Available City Sewer, City Water, Concrete, Curbs, Sidewalk, Underground Utilities
Roof Type Slate,Tile
Garage Yes
Building
Lot Description Few Trees, Interior Lot, Landscaped, Lrg. Backyard Grass, Sprinkler System, Subdivision
Story Two
Foundation Slab
Structure Type Stucco
Schools
Elementary Schools Walnut Grove
Middle Schools Carroll
High Schools Carroll
School District Carroll Isd
Others
Ownership see agent
Acceptable Financing Cash, Conventional
Listing Terms Cash, Conventional
Financing Conventional
Read Less

©2025 North Texas Real Estate Information Systems.
Bought with Kay Patel • Keller Williams Realty



