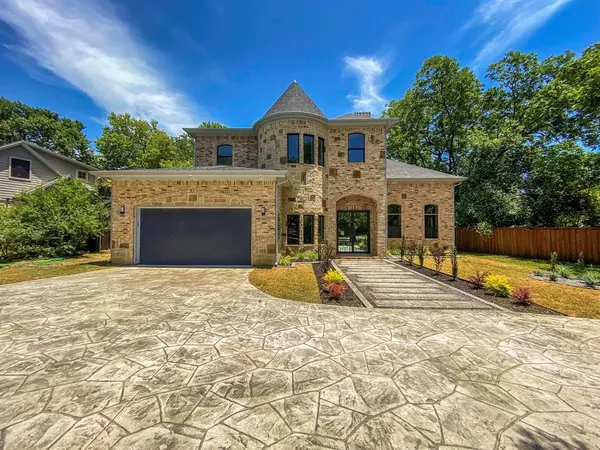For more information regarding the value of a property, please contact us for a free consultation.
1504 San Saba Drive Dallas, TX 75218
Want to know what your home might be worth? Contact us for a FREE valuation!

Our team is ready to help you sell your home for the highest possible price ASAP
Key Details
Property Type Single Family Home
Sub Type Single Family Residence
Listing Status Sold
Purchase Type For Sale
Square Footage 3,731 sqft
Price per Sqft $214
Subdivision Casa Linda Estates
MLS Listing ID 14430338
Sold Date 02/03/21
Bedrooms 5
Full Baths 4
HOA Y/N None
Total Fin. Sqft 3731
Year Built 2020
Annual Tax Amount $11,456
Lot Size 0.321 Acres
Acres 0.321
Lot Dimensions 100x140
Property Description
Enjoy the lifestyle of Forest Hills with this Elegant New Construction Home residing on almost third acre lot! Spacious flowing floor plan with 5 Bedrooms, 4 Full Baths, 3731 SF & solid wood floors throughout! Kitchen comes with finest Stainless Steel appliances, Smart Refrigerator and Quartz counter-tops! 2 Cars upgraded garage with high ceiling! Amazing Large Backyard with mature trees for outdoor entertaining! This Home will impress you inside & out! Walking Distance to White Rock Lake, The Dallas Arboretum & Botanical Garden, shopping and dining along Garland Road, and Casa Linda Shopping Center! A Great Place to Call Home! Virtual Tour & Walk Through Videos Available on Media.Staging by Innishannon Company
Location
State TX
County Dallas
Direction From Hwy I-30, Take the Barry Ave_Munger Blvd exit, EXIT 48B, toward TX-78_E Grand Ave. Turn North onto E Grand Ave_TX-78. Turn right onto Oldgate Ln. Turn left onto Diceman Dr. Turn Right on San Saba Dr. Home will be on the Left.
Rooms
Dining Room 1
Interior
Interior Features Decorative Lighting, Vaulted Ceiling(s)
Heating Central, Electric
Cooling Ceiling Fan(s), Central Air, Electric
Flooring Ceramic Tile, Wood
Fireplaces Number 1
Fireplaces Type Gas Starter
Appliance Dishwasher, Disposal, Electric Oven, Gas Cooktop, Plumbed for Ice Maker
Heat Source Central, Electric
Laundry Full Size W/D Area
Exterior
Exterior Feature Covered Patio/Porch
Garage Spaces 2.0
Fence Wood
Utilities Available Asphalt, City Sewer, City Water, Concrete, Individual Gas Meter, Individual Water Meter
Roof Type Composition
Total Parking Spaces 2
Garage Yes
Building
Lot Description Few Trees, Landscaped, Lrg. Backyard Grass
Story Two
Foundation Slab
Level or Stories Two
Structure Type Frame
Schools
Elementary Schools Sanger
Middle Schools Gaston
High Schools Adams
School District Dallas Isd
Others
Ownership As per Tax Records
Acceptable Financing Cash, Conventional, FHA, Other, Texas Vet, VA Loan
Listing Terms Cash, Conventional, FHA, Other, Texas Vet, VA Loan
Financing Conventional
Read Less

©2025 North Texas Real Estate Information Systems.
Bought with Al Meyer • RE/MAX DFW Associates



