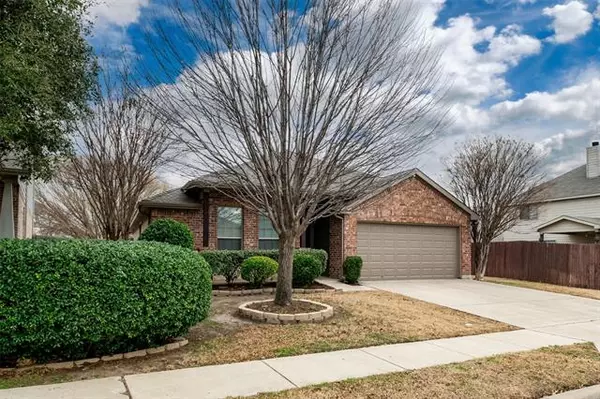For more information regarding the value of a property, please contact us for a free consultation.
5908 Stirrup Iron Drive Fort Worth, TX 76179
Want to know what your home might be worth? Contact us for a FREE valuation!

Our team is ready to help you sell your home for the highest possible price ASAP
Key Details
Property Type Single Family Home
Sub Type Single Family Residence
Listing Status Sold
Purchase Type For Sale
Square Footage 1,668 sqft
Price per Sqft $140
Subdivision Remington Point Addition
MLS Listing ID 14491461
Sold Date 02/03/21
Style Traditional
Bedrooms 3
Full Baths 2
HOA Fees $13
HOA Y/N Mandatory
Total Fin. Sqft 1668
Year Built 2007
Annual Tax Amount $5,438
Lot Size 6,969 Sqft
Acres 0.16
Property Description
Best and final 1-11-21 at 8:00 AM. Sharp! sassy! Voluminous rooms compliment a delightful, open-flowing floorplan for today's busy lifestyle. It's perfect for having fun with the family & entertaining. Traditional corner fireplace creates dimension & interest. The centerpiece of the home is the roomy kitchen with just-installed granite countertops & appliances. Especially impressive, the total update on this home. Get your pen so you can check off your list: fresh exterior & interior paint, never-before-lived-on wood style flooring & carpet, newly installed fixtures, & more. Split primary bedroom features spa-inspired bath with separate tub & shower. Delightful back yard boasts of covered patio & storage shed.
Location
State TX
County Tarrant
Community Community Pool, Greenbelt, Jogging Path/Bike Path, Playground
Direction From downtown Fort Worth area, North on I-35W, Exit 57A to I-820 West, Exit 13 to merge onto US-287 Bus N aka N Main St, Left on Longhorn Rd, Left on Stirrup Iron Dr. Property on left.
Rooms
Dining Room 1
Interior
Interior Features Cable TV Available, High Speed Internet Available, Sound System Wiring
Heating Central, Natural Gas
Cooling Ceiling Fan(s), Central Air, Electric
Flooring Carpet, Ceramic Tile, Vinyl
Fireplaces Number 1
Fireplaces Type Gas Starter, Wood Burning
Appliance Dishwasher, Disposal, Gas Range, Indoor Grill, Microwave, Plumbed for Ice Maker, Gas Water Heater
Heat Source Central, Natural Gas
Laundry Electric Dryer Hookup, Full Size W/D Area, Washer Hookup
Exterior
Exterior Feature Covered Patio/Porch, Storage
Garage Spaces 2.0
Fence Wood
Community Features Community Pool, Greenbelt, Jogging Path/Bike Path, Playground
Utilities Available City Sewer, City Water, Community Mailbox, Curbs, Individual Gas Meter, Individual Water Meter, Sidewalk, Underground Utilities
Roof Type Composition
Garage Yes
Building
Lot Description Few Trees, Interior Lot, Landscaped, Sprinkler System, Subdivision
Story One
Foundation Slab
Structure Type Brick,Siding
Schools
Elementary Schools Remingtnpt
Middle Schools Marine Creek
High Schools Chisholm Trail
School District Eagle Mt-Saginaw Isd
Others
Ownership See Offer Instructions
Acceptable Financing Cash, Conventional, FHA, VA Loan
Listing Terms Cash, Conventional, FHA, VA Loan
Financing Conventional
Read Less

©2025 North Texas Real Estate Information Systems.
Bought with Susan Rickert • Century 21 Mike Bowman, Inc.



