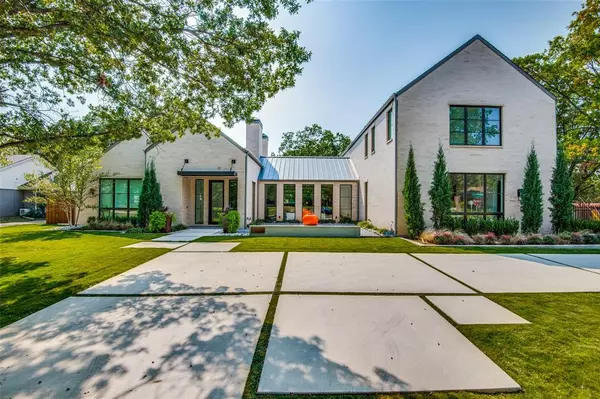For more information regarding the value of a property, please contact us for a free consultation.
4010 Hockaday Drive Dallas, TX 75229
Want to know what your home might be worth? Contact us for a FREE valuation!

Our team is ready to help you sell your home for the highest possible price ASAP
Key Details
Property Type Single Family Home
Sub Type Single Family Residence
Listing Status Sold
Purchase Type For Sale
Square Footage 5,673 sqft
Price per Sqft $311
Subdivision Forest Knoll Estates
MLS Listing ID 14442877
Sold Date 03/12/21
Style Contemporary/Modern,Traditional
Bedrooms 5
Full Baths 5
Half Baths 1
HOA Y/N None
Total Fin. Sqft 5673
Year Built 2018
Lot Size 0.427 Acres
Acres 0.427
Lot Dimensions 120x155
Property Description
Welcome to one of the most wonderful neighborhoods in Dallas! Friendly, stable, lovely with tree-lined streets, and just the best neighbors. People love living here and you will too. Completed in 2019, this modern home features abundant windows, rich hardwood floors, an open floor plan that flows beautifully, Wolf and Sub-Zero appliances, big closets and immense storage. The color palette is neutral appealing to todays buyers. Curb appeal, complimented by a water feature in the front and sited on a large corner lot, is outstanding. So many distinctive features of this home will impress. Close to private schools. Welcome to 4010 Hockaday! MOTIVATED SELLER.
Location
State TX
County Dallas
Direction South of Forest, west of Midway. At corner of Hockaday and Snow White.
Rooms
Dining Room 1
Interior
Interior Features Built-in Wine Cooler, Cable TV Available, Decorative Lighting, Dry Bar, Flat Screen Wiring, High Speed Internet Available, Smart Home System, Sound System Wiring, Vaulted Ceiling(s)
Heating Central, Natural Gas, Zoned
Cooling Central Air, Electric, Zoned
Flooring Carpet, Ceramic Tile, Wood
Fireplaces Number 2
Fireplaces Type Gas Logs, Gas Starter, Masonry, Metal, Wood Burning
Appliance Built-in Refrigerator, Built-in Coffee Maker, Commercial Grade Range, Commercial Grade Vent, Convection Oven, Dishwasher, Disposal, Double Oven, Electric Oven, Gas Cooktop, Ice Maker, Microwave, Plumbed For Gas in Kitchen, Plumbed for Ice Maker
Heat Source Central, Natural Gas, Zoned
Laundry Electric Dryer Hookup, Full Size W/D Area, Washer Hookup
Exterior
Exterior Feature Attached Grill, Covered Patio/Porch, Fire Pit, Rain Gutters
Garage Spaces 3.0
Fence Metal, Wood
Utilities Available City Sewer, City Water, Curbs
Roof Type Composition,Metal
Total Parking Spaces 3
Garage Yes
Building
Lot Description Corner Lot, Few Trees, Landscaped, Lrg. Backyard Grass, Sprinkler System
Story Two
Foundation Slab
Level or Stories Two
Structure Type Brick
Schools
Elementary Schools Withers
Middle Schools Walker
High Schools White
School District Dallas Isd
Others
Ownership See Agent
Acceptable Financing Cash, Conventional
Listing Terms Cash, Conventional
Financing Conventional
Read Less

©2024 North Texas Real Estate Information Systems.
Bought with Lori Kircher • Dave Perry Miller Real Estate
GET MORE INFORMATION


