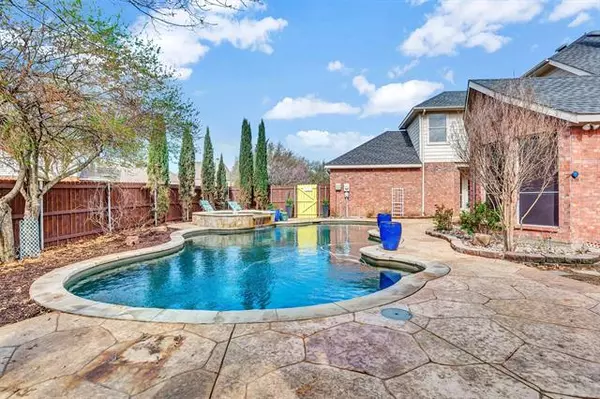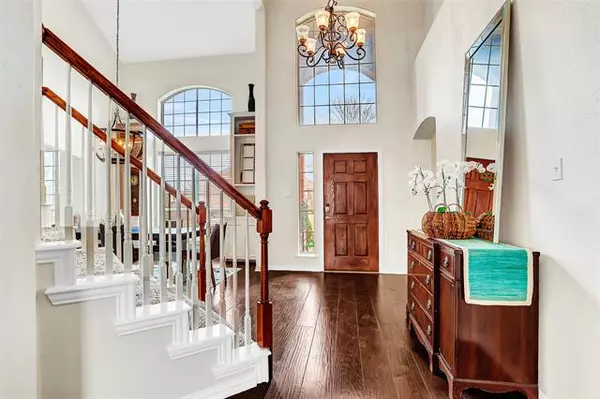For more information regarding the value of a property, please contact us for a free consultation.
301 Misty Meadow Drive Allen, TX 75013
Want to know what your home might be worth? Contact us for a FREE valuation!

Our team is ready to help you sell your home for the highest possible price ASAP
Key Details
Property Type Single Family Home
Sub Type Single Family Residence
Listing Status Sold
Purchase Type For Sale
Square Footage 3,195 sqft
Price per Sqft $151
Subdivision Beacon Hill Ph 1
MLS Listing ID 14534325
Sold Date 04/30/21
Style Traditional
Bedrooms 5
Full Baths 3
HOA Fees $14
HOA Y/N Mandatory
Total Fin. Sqft 3195
Year Built 1999
Annual Tax Amount $9,392
Lot Size 0.300 Acres
Acres 0.3
Property Description
Perfect home ready for new owners to make wonderful memories! 5 bed, 3 bath with pool and plenty of additional play space AND 3 car garage! Fresh carpet and paint; wood floors, updated lighting, granite counters and more. Great floorplan with owners suite, living room, island kitchen along with additional bedroom and bath down, 3 bedrooms and HUGE gameroom up. Backyard oasis includes pool with spa, covered cedar pergola for relaxing and entertaining and there's still plenty of room for playset and running room. Charming custom touches throughout home. MULTIPLERS RECEIVED. OFFER DEADLINE SUNDAY MARCH 21 AT 5:00 PM. OFF IDEAL OFFER WILL CLOSE BY APRIL 30 WITH LEASEBACK UNTIL MAY 10TH.
Location
State TX
County Collin
Community Community Pool, Park, Playground
Direction Fron 75 go west on McDermott, right on Beacon Hill, left on Misty Meadows.
Rooms
Dining Room 2
Interior
Interior Features Cable TV Available, Decorative Lighting, High Speed Internet Available
Heating Central, Natural Gas, Zoned
Cooling Ceiling Fan(s), Central Air, Electric, Zoned
Flooring Carpet, Ceramic Tile, Wood
Fireplaces Number 1
Fireplaces Type Gas Logs, Gas Starter, Wood Burning
Appliance Dishwasher, Disposal, Microwave, Plumbed for Ice Maker, Gas Water Heater
Heat Source Central, Natural Gas, Zoned
Laundry Electric Dryer Hookup, Full Size W/D Area, Washer Hookup
Exterior
Exterior Feature Garden(s), Rain Gutters
Garage Spaces 3.0
Fence Wood
Pool Gunite, In Ground, Pool/Spa Combo, Pool Sweep
Community Features Community Pool, Park, Playground
Utilities Available Alley, City Sewer, City Water, Concrete, Curbs, Individual Gas Meter, Individual Water Meter, Sidewalk
Roof Type Composition
Garage Yes
Private Pool 1
Building
Lot Description Few Trees, Interior Lot, Landscaped, Sprinkler System, Subdivision
Story Two
Foundation Slab
Structure Type Brick,Frame
Schools
Elementary Schools Green
Middle Schools Lowery
High Schools Allen
School District Allen Isd
Others
Ownership See Agent
Acceptable Financing Cash, Conventional, FHA, VA Loan
Listing Terms Cash, Conventional, FHA, VA Loan
Financing Conventional
Read Less

©2025 North Texas Real Estate Information Systems.
Bought with Nafisa Dharamsi • Fathom Realty



