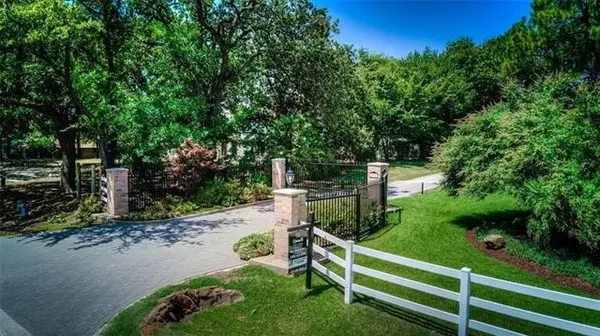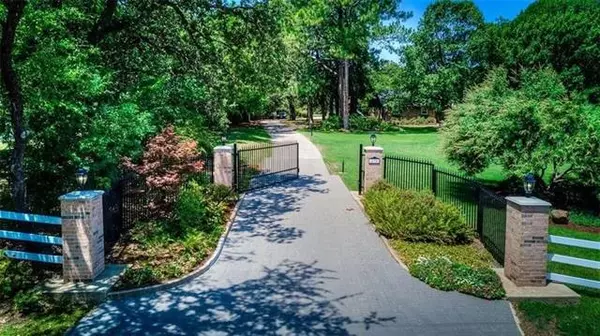For more information regarding the value of a property, please contact us for a free consultation.
430 Shady Oaks Drive Southlake, TX 76092
Want to know what your home might be worth? Contact us for a FREE valuation!

Our team is ready to help you sell your home for the highest possible price ASAP
Key Details
Property Type Single Family Home
Sub Type Single Family Residence
Listing Status Sold
Purchase Type For Sale
Square Footage 3,501 sqft
Price per Sqft $712
Subdivision High Point Add
MLS Listing ID 14530481
Sold Date 04/16/21
Style Traditional
Bedrooms 4
Full Baths 4
HOA Y/N None
Total Fin. Sqft 3501
Year Built 1966
Annual Tax Amount $23,035
Lot Size 3.183 Acres
Acres 3.183
Property Description
Great estate lot to build your future estate home! Paradise found in the heart of Southlake nestled on 3.18 Acres amongst towering pines, two hundred year old post oaks, lush landscaping with vista views. A private retreat, this unique updated single level 4 bedroom 4 bath is spacious, open, inviting, energy efficient with a flexible floor plan that lends itself to multigenerational living, and it is fully fenced and protected by a security gate. The 40X30 workshop is perfect to house or tinker w your toys, boats, extra vehicles. The 39X36 barn w air conditioned, insulated loft, washing station and tack room is set up to your equine family members. Right across Bicentennial Park, The MARQ and Champions club.
Location
State TX
County Tarrant
Community Gated
Direction From Southlake Blvd go north on Shady Oaks. Home is on the west side of the street.
Rooms
Dining Room 1
Interior
Interior Features Decorative Lighting, High Speed Internet Available, Sound System Wiring
Heating Central, Natural Gas
Cooling Ceiling Fan(s), Central Air, Electric
Flooring Carpet, Ceramic Tile, Slate, Wood
Fireplaces Number 1
Fireplaces Type Wood Burning
Appliance Gas Cooktop, Gas Oven
Heat Source Central, Natural Gas
Exterior
Exterior Feature Covered Patio/Porch, Garden(s), Lighting, Stable/Barn
Garage Spaces 4.0
Fence Gate, Wrought Iron, Wood
Community Features Gated
Utilities Available Asphalt, City Sewer, City Water, Individual Gas Meter, Individual Water Meter, Septic, Well
Roof Type Composition
Garage Yes
Building
Lot Description Acreage, Landscaped, Lrg. Backyard Grass, Many Trees, Park View, Sprinkler System, Tank/ Pond, Undivided
Story One
Foundation Slab
Structure Type Brick
Schools
Elementary Schools Walnut Grove
Middle Schools Carroll
High Schools Carroll
School District Carroll Isd
Others
Ownership County Records
Acceptable Financing Cash, Conventional
Listing Terms Cash, Conventional
Financing Conventional
Read Less

©2025 North Texas Real Estate Information Systems.
Bought with Susan Rickert • Century 21 Mike Bowman, Inc.



