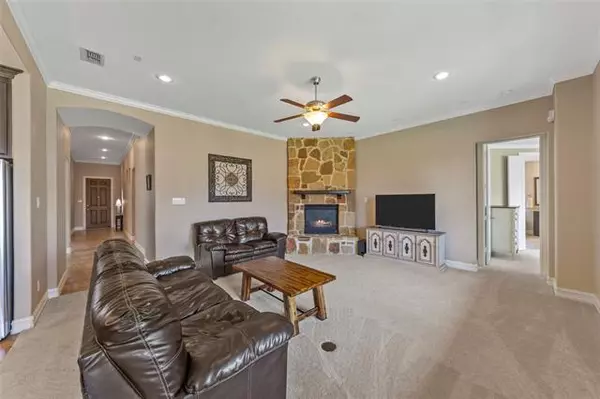For more information regarding the value of a property, please contact us for a free consultation.
2802 Waverley Drive Trophy Club, TX 76262
Want to know what your home might be worth? Contact us for a FREE valuation!

Our team is ready to help you sell your home for the highest possible price ASAP
Key Details
Property Type Single Family Home
Sub Type Single Family Residence
Listing Status Sold
Purchase Type For Sale
Square Footage 2,623 sqft
Price per Sqft $228
Subdivision The Highlands At Trophy Club N
MLS Listing ID 14621364
Sold Date 08/05/21
Style Traditional
Bedrooms 4
Full Baths 3
HOA Fees $31/ann
HOA Y/N Mandatory
Total Fin. Sqft 2623
Year Built 2014
Annual Tax Amount $10,131
Lot Size 8,755 Sqft
Acres 0.201
Property Description
Impeccable pride of ownership! Hard to find 1 story, 4 bedroom 3 bath home. Freshly painted and carpet has been recently replaced. Home boasts high-end finish-out, as well as 12' ceilings. Large open kitchen with huge island and stainless steel appliances. opens to family room, which makes for great entertaining. Other features include a spacious master suite with a private study or exercise room and large master bath. Split bedroom arrangement. Covered patio with large private backyard and split 3 car garage. Within walking distance to parks, trails, and Lake Grapevine !
Location
State TX
County Denton
Community Club House, Community Pool, Golf, Greenbelt, Jogging Path/Bike Path, Park, Playground, Tennis Court(S)
Direction Map
Rooms
Dining Room 2
Interior
Heating Central, Natural Gas
Cooling Central Air, Electric
Flooring Carpet, Ceramic Tile
Fireplaces Number 1
Fireplaces Type Gas Starter
Appliance Dishwasher, Disposal, Electric Oven, Gas Cooktop, Microwave, Plumbed for Ice Maker
Heat Source Central, Natural Gas
Exterior
Exterior Feature Covered Patio/Porch
Garage Spaces 3.0
Fence Wood
Community Features Club House, Community Pool, Golf, Greenbelt, Jogging Path/Bike Path, Park, Playground, Tennis Court(s)
Utilities Available City Sewer, City Water, Curbs, Sidewalk
Roof Type Composition
Garage Yes
Building
Lot Description Interior Lot, Landscaped, Subdivision
Story One
Foundation Slab
Structure Type Brick
Schools
Elementary Schools Lakeview
Middle Schools Medlin
High Schools Byron Nelson
School District Northwest Isd
Others
Ownership withheld
Acceptable Financing Cash, Conventional
Listing Terms Cash, Conventional
Financing Conventional
Read Less

©2025 North Texas Real Estate Information Systems.
Bought with Darin Davis • Keller Williams Realty



