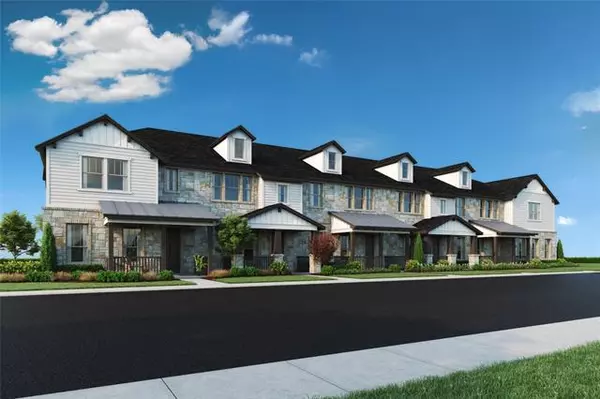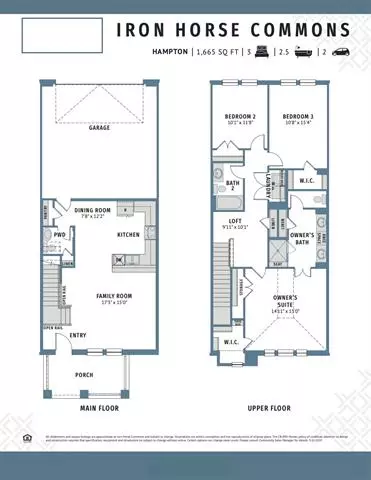For more information regarding the value of a property, please contact us for a free consultation.
6476 Northern Dancer Drive North Richland Hills, TX 76180
Want to know what your home might be worth? Contact us for a FREE valuation!

Our team is ready to help you sell your home for the highest possible price ASAP
Key Details
Property Type Townhouse
Sub Type Townhouse
Listing Status Sold
Purchase Type For Sale
Square Footage 1,665 sqft
Price per Sqft $171
Subdivision Iron Horse Commons
MLS Listing ID 14477216
Sold Date 07/15/21
Style Craftsman
Bedrooms 3
Full Baths 2
Half Baths 1
HOA Fees $224/mo
HOA Y/N Mandatory
Total Fin. Sqft 1665
Year Built 2020
Lot Size 1,960 Sqft
Acres 0.045
Property Description
CB JENI HOMES HAMPTON floor plan. Cozy 3 bedroom floor plan. Designer packages with high end finishes NOW INCLUDED! This Urban Chic package includes quartz counter tops in kitchen & baths, metallic brick gloss kitchen backsplash, extra white kitchen cabinets, modern tile colors and SO much more! HOMEPRO Townhome Essentials package also included featuring HDMI bundle, enhanced WIFI, and video doorbell. Gorgeous Craftsman style exterior with covered front porch on a premium home site! Incredibly energy efficient with tankless water heaters and dual WIFI programmable thermostats! Urban style living at its finest. This beauty will be READY MAY!
Location
State TX
County Tarrant
Community Community Sprinkler, Park
Direction From 820, exit Iron Horse Commons. Head north on Iron Horse Commons. Turn left on Browning Dr. Take the first right into the community. SHOWN BY APPOINTMENT ONLY.
Rooms
Dining Room 1
Interior
Interior Features Cable TV Available, Decorative Lighting, High Speed Internet Available, Loft, Smart Home System, Vaulted Ceiling(s)
Heating Central, Natural Gas
Cooling Ceiling Fan(s), Central Air, Electric
Flooring Carpet, Ceramic Tile, Wood
Appliance Dishwasher, Disposal, Gas Range, Microwave, Plumbed For Gas in Kitchen, Plumbed for Ice Maker, Vented Exhaust Fan, Tankless Water Heater, Gas Water Heater
Heat Source Central, Natural Gas
Exterior
Exterior Feature Covered Patio/Porch, Rain Gutters
Garage Spaces 2.0
Community Features Community Sprinkler, Park
Utilities Available City Sewer, City Water, Concrete, Curbs, Individual Gas Meter, Individual Water Meter, Sidewalk, Underground Utilities
Roof Type Composition
Garage Yes
Building
Lot Description Few Trees, Interior Lot, Landscaped, No Backyard Grass, Sprinkler System, Subdivision
Story Two
Foundation Slab
Structure Type Brick,Rock/Stone,Wood
Schools
Elementary Schools Snowheight
Middle Schools Norichland
High Schools Richland
School District Birdville Isd
Others
Ownership CB JENI Homes
Acceptable Financing Cash, Conventional, FHA, VA Loan
Listing Terms Cash, Conventional, FHA, VA Loan
Financing Conventional
Read Less

©2025 North Texas Real Estate Information Systems.
Bought with Charlotte Thompson • Dave Perry Miller Real Estate



