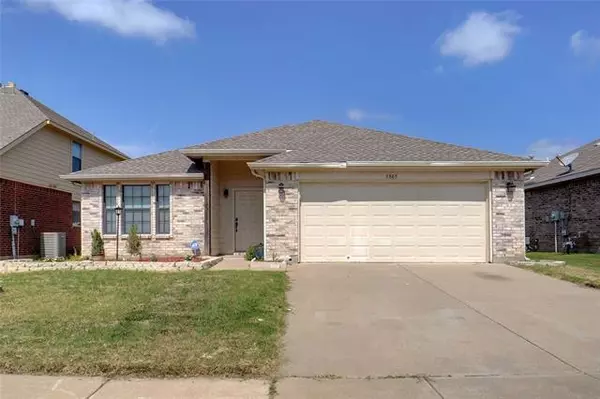For more information regarding the value of a property, please contact us for a free consultation.
5805 Show Master Lane Fort Worth, TX 76179
Want to know what your home might be worth? Contact us for a FREE valuation!

Our team is ready to help you sell your home for the highest possible price ASAP
Key Details
Property Type Single Family Home
Sub Type Single Family Residence
Listing Status Sold
Purchase Type For Sale
Square Footage 2,015 sqft
Price per Sqft $139
Subdivision Remington Point Add
MLS Listing ID 14647349
Sold Date 09/28/21
Style Traditional
Bedrooms 4
Full Baths 2
HOA Fees $30/ann
HOA Y/N Mandatory
Total Fin. Sqft 2015
Year Built 2005
Annual Tax Amount $6,166
Lot Size 6,098 Sqft
Acres 0.14
Property Description
Great one story home with flex living space! 4 bedroom or 3 with a study, large kitchen open to the dininig and living space. Private owner bedroom with a walk in closet, 2 sinks, garden tub and sepearate shower. Kitchen offers plenty of cabinet space and a walk in pantry. Laundry room has space for a freezer or second refrigerator. Second full bath off the secondary bedrooms. Living space in front can be used as a game room, sitting area or formal dining. Large patio, partially covered! Great area with community pool, easy acess to highways and shopping!
Location
State TX
County Tarrant
Community Club House, Community Pool, Playground
Direction Please use GPS depending on direction you are coming from
Rooms
Dining Room 1
Interior
Interior Features Cable TV Available, Decorative Lighting, High Speed Internet Available
Heating Central, Natural Gas
Cooling Ceiling Fan(s), Central Air, Electric
Flooring Carpet, Ceramic Tile, Laminate
Appliance Disposal, Electric Range, Microwave, Electric Water Heater
Heat Source Central, Natural Gas
Laundry Electric Dryer Hookup, Full Size W/D Area, Washer Hookup
Exterior
Exterior Feature Covered Patio/Porch
Garage Spaces 2.0
Fence Wood
Community Features Club House, Community Pool, Playground
Utilities Available Asphalt, City Sewer, City Water, Community Mailbox, Curbs, Sidewalk
Roof Type Composition
Garage Yes
Building
Lot Description Interior Lot, Landscaped, Subdivision
Story One
Foundation Slab
Structure Type Brick,Wood
Schools
Elementary Schools Remingtnpt
Middle Schools Marine Creek
High Schools Chisholm Trail
School District Eagle Mt-Saginaw Isd
Others
Ownership Collins
Acceptable Financing Cash, Conventional, FHA, VA Loan
Listing Terms Cash, Conventional, FHA, VA Loan
Financing Conventional
Special Listing Condition Survey Available
Read Less

©2025 North Texas Real Estate Information Systems.
Bought with Anil Gari • My Dream Home Helpers Realty



