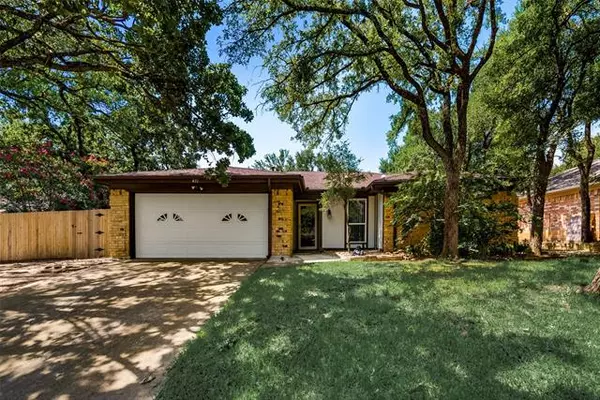For more information regarding the value of a property, please contact us for a free consultation.
421 Fairhaven Drive Hurst, TX 76054
Want to know what your home might be worth? Contact us for a FREE valuation!

Our team is ready to help you sell your home for the highest possible price ASAP
Key Details
Property Type Single Family Home
Sub Type Single Family Residence
Listing Status Sold
Purchase Type For Sale
Square Footage 1,817 sqft
Price per Sqft $170
Subdivision Mayfair North Add
MLS Listing ID 14618983
Sold Date 08/05/21
Style Traditional
Bedrooms 3
Full Baths 2
HOA Y/N None
Total Fin. Sqft 1817
Year Built 1977
Annual Tax Amount $5,962
Lot Size 9,191 Sqft
Acres 0.211
Property Description
Home Sweet Home! Located in the peaceful neighborhood of Mayfair surrounded by mature trees. If location and convenience are a top priority for you, then look no further. This little gem offers abundant storage and a light, bright open floor plan that features split bedrooms plus a flex space perfect for an office, extra living or 4th bedroom. Backyard oasis offers sparkling pool with spa and large covered patio ideal for entertaining. The perfect home for someone who has a good eye and some creative vision to fulfill their dream of personalized transformation. Neighborhood is in close proximity to Chisholm Park, shopping, dining, and easy freeway access. HEB ISD. Dont let this sweet opportunity pass you by!
Location
State TX
County Tarrant
Direction From 183 go North on Norwood Dr and left on Fairhaven Dr. Property is 6th house on left
Rooms
Dining Room 1
Interior
Interior Features Cable TV Available, Vaulted Ceiling(s)
Heating Central, Natural Gas
Cooling Ceiling Fan(s), Central Air, Electric
Flooring Carpet, Ceramic Tile, Laminate, Wood
Fireplaces Number 1
Fireplaces Type Gas Logs, Gas Starter, Masonry, Wood Burning
Equipment Intercom
Appliance Dishwasher, Disposal, Electric Cooktop, Electric Oven, Gas Water Heater
Heat Source Central, Natural Gas
Laundry Electric Dryer Hookup, Full Size W/D Area, Washer Hookup
Exterior
Exterior Feature Covered Patio/Porch, Rain Gutters, Storage
Garage Spaces 2.0
Fence Wood
Pool Gunite, In Ground, Separate Spa/Hot Tub
Utilities Available Asphalt, City Sewer, City Water
Roof Type Composition
Garage Yes
Private Pool 1
Building
Lot Description Interior Lot, Sprinkler System
Story One
Foundation Slab
Structure Type Brick,Fiber Cement
Schools
Elementary Schools Shadyoaks
Middle Schools Bedford
High Schools Bell
School District Hurst-Euless-Bedford Isd
Others
Restrictions Unknown Encumbrance(s)
Ownership Tax Records
Acceptable Financing Cash, Conventional, FHA, VA Loan
Listing Terms Cash, Conventional, FHA, VA Loan
Financing Conventional
Read Less

©2025 North Texas Real Estate Information Systems.
Bought with Chris Hall • Keller Williams Realty



