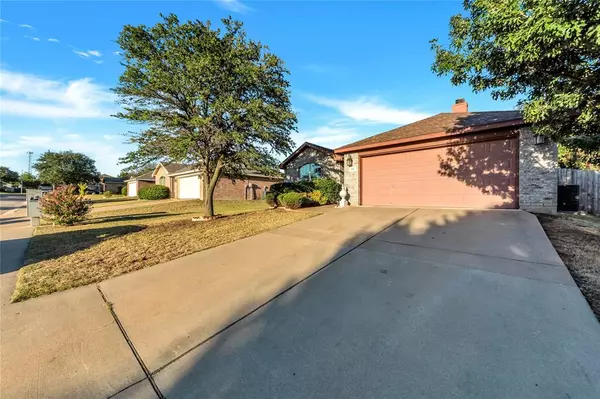For more information regarding the value of a property, please contact us for a free consultation.
117 Hampton Court Rhome, TX 76078
Want to know what your home might be worth? Contact us for a FREE valuation!

Our team is ready to help you sell your home for the highest possible price ASAP
Key Details
Property Type Single Family Home
Sub Type Single Family Residence
Listing Status Sold
Purchase Type For Sale
Square Footage 1,614 sqft
Price per Sqft $157
Subdivision Crown Point Ph2
MLS Listing ID 14676080
Sold Date 10/25/21
Bedrooms 3
Full Baths 2
HOA Y/N None
Total Fin. Sqft 1614
Year Built 2006
Annual Tax Amount $4,985
Lot Size 6,838 Sqft
Acres 0.157
Property Description
Check out this fantastic property in the established Crown Point Subdivision in Rhome. You will love the open feel of this split bedroom floorplan with high ceilings. Primary bedroom has an en-suite bathroom featuring separate vanities and a shower-tub combo with jetted tub. Two additional bedrooms are spacious with walk in closets and a full bath. Kitchen offers abundance of cabinets and a workstation. Modern SS appliances are only 2y old. Oversized living room has a wood burning fireplace. Backyard includes 22x12 open patio, a metal shed and a 5x8 tall enclosure for animals. HVAC system installed in 2019, roof in 2017, new fence 2021. Located in highly sought after NWISD. Seller offers $2000 carpet allowance.
Location
State TX
County Wise
Direction From S Main St. turn east onto 2nd street, left on Virginia Ln., right on Troxell Blvd then right on Hampton Ct. House is on the left side of the street.
Rooms
Dining Room 1
Interior
Interior Features Decorative Lighting, High Speed Internet Available, Vaulted Ceiling(s)
Heating Central, Electric, Heat Pump
Cooling Central Air, Electric, Heat Pump
Flooring Carpet, Vinyl
Fireplaces Number 1
Fireplaces Type Wood Burning
Appliance Dishwasher, Disposal, Electric Cooktop, Electric Oven, Microwave, Plumbed for Ice Maker
Heat Source Central, Electric, Heat Pump
Laundry Electric Dryer Hookup, Full Size W/D Area, Washer Hookup
Exterior
Exterior Feature Rain Gutters, Storage
Garage Spaces 2.0
Fence Wood
Utilities Available All Weather Road, City Sewer, City Water, Community Mailbox, Curbs, Individual Water Meter, Sidewalk, Underground Utilities
Roof Type Composition
Total Parking Spaces 2
Garage Yes
Building
Lot Description Cul-De-Sac, Few Trees, Subdivision
Story One
Foundation Slab
Level or Stories One
Structure Type Brick,Siding
Schools
Elementary Schools Prairievie
Middle Schools Chisholmtr
High Schools Northwest
School District Northwest Isd
Others
Restrictions Deed
Ownership See tax record
Acceptable Financing Cash, Conventional, FHA, USDA Loan, VA Loan
Listing Terms Cash, Conventional, FHA, USDA Loan, VA Loan
Financing Conventional
Special Listing Condition Survey Available
Read Less

©2025 North Texas Real Estate Information Systems.
Bought with Jennifer Kirk • Fathom Realty, LLC



