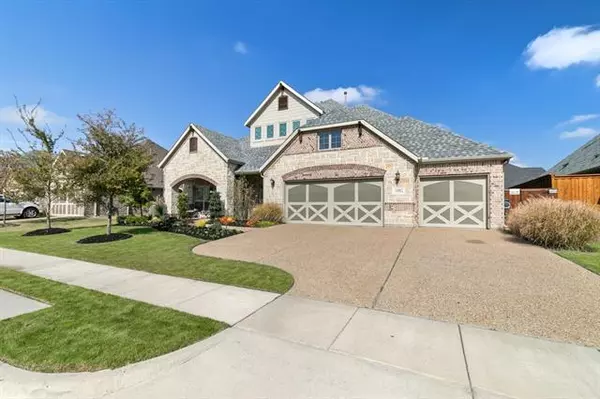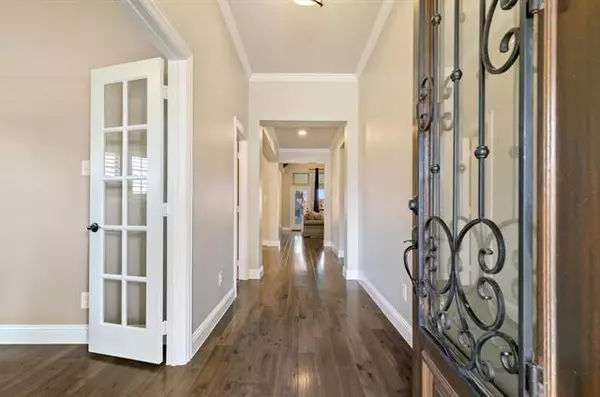For more information regarding the value of a property, please contact us for a free consultation.
3002 Indigo Drive Wylie, TX 75098
Want to know what your home might be worth? Contact us for a FREE valuation!

Our team is ready to help you sell your home for the highest possible price ASAP
Key Details
Property Type Single Family Home
Sub Type Single Family Residence
Listing Status Sold
Purchase Type For Sale
Square Footage 3,534 sqft
Price per Sqft $183
Subdivision Creekside Estates Ph Viii
MLS Listing ID 14708227
Sold Date 12/20/21
Bedrooms 5
Full Baths 4
Half Baths 1
HOA Fees $40/ann
HOA Y/N Mandatory
Total Fin. Sqft 3534
Year Built 2017
Annual Tax Amount $10,820
Lot Size 10,715 Sqft
Acres 0.246
Property Description
BACK ON MARKET!! Buyer changed mind. Breathtakingly beautiful, meticulously maintained brick home situated in highly desirable Creekside Estates. Gorgeous chef style kitchen with quartz countertops. Blanco heat and impact resistant sink, cozy breakfast nook, commercial style range with upgraded matching SS appliances.This perfectly designed floor plan separates the MB from the guest bedroom & study. Upstairs has 2 bd 2ba with one having it's own full bath, media room,study nook with built-in cabinets, a true walk-in attic with reinforced flooring.Property sits on an oversized lot which you will enjoy as you relax on the large patio with wooden trellis and a stone gas fireplace
Location
State TX
County Collin
Direction From HWY 75, take Parker exit and go east to Elaine drive. Go south on Elaine drive and turn left onto Jeffrey drive to Indigo Drive. House is on the right hand side.GPS all other ways
Rooms
Dining Room 1
Interior
Interior Features Cable TV Available, Flat Screen Wiring, High Speed Internet Available, Vaulted Ceiling(s)
Heating Central, Natural Gas
Cooling Ceiling Fan(s), Central Air, Electric
Flooring Carpet, Ceramic Tile, Wood
Fireplaces Number 1
Fireplaces Type Gas Logs, Gas Starter, Stone
Appliance Commercial Grade Range, Dishwasher, Disposal, Electric Oven, Gas Cooktop, Microwave, Plumbed for Ice Maker, Vented Exhaust Fan, Gas Water Heater
Heat Source Central, Natural Gas
Laundry Full Size W/D Area
Exterior
Exterior Feature Covered Patio/Porch, Fire Pit
Garage Spaces 3.0
Fence Wood
Utilities Available City Sewer, City Water
Roof Type Composition
Garage Yes
Building
Lot Description Few Trees, Interior Lot, Landscaped, Lrg. Backyard Grass, Subdivision
Story Two
Foundation Slab
Structure Type Brick
Schools
Elementary Schools Hunt
Middle Schools Murphy
High Schools Plano East
School District Plano Isd
Others
Ownership owner
Acceptable Financing Cash, Conventional, FHA, VA Loan
Listing Terms Cash, Conventional, FHA, VA Loan
Financing Conventional
Read Less

©2025 North Texas Real Estate Information Systems.
Bought with Pam Poteete • Ebby Halliday, Allen-Fairview



