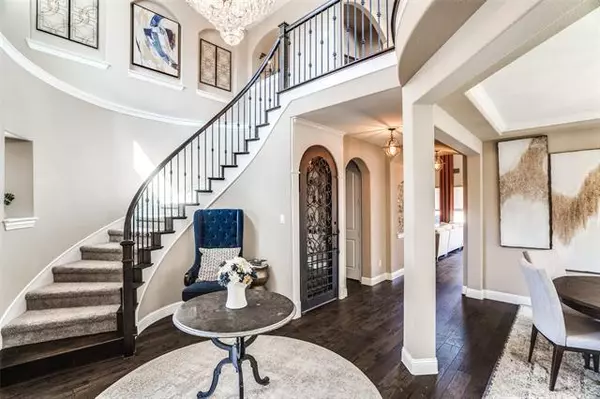For more information regarding the value of a property, please contact us for a free consultation.
101 Autumn Sage Drive Wylie, TX 75098
Want to know what your home might be worth? Contact us for a FREE valuation!

Our team is ready to help you sell your home for the highest possible price ASAP
Key Details
Property Type Single Family Home
Sub Type Single Family Residence
Listing Status Sold
Purchase Type For Sale
Square Footage 4,117 sqft
Price per Sqft $202
Subdivision Dominion Of Pleasant Valley Ph 1
MLS Listing ID 14766798
Sold Date 05/06/22
Style Other
Bedrooms 5
Full Baths 4
Half Baths 1
HOA Fees $79/ann
HOA Y/N Mandatory
Total Fin. Sqft 4117
Year Built 2016
Annual Tax Amount $11,769
Lot Size 10,454 Sqft
Acres 0.24
Property Description
This stunner is a must see! With over $100k in custom upgrades ... you won't want to let this one slip by. The home sits on a large corner lot with an extended drive way and 2 garages with upgraded cedar wood doors. Including a ready to customize wine cellar under the stairs. Custom Elfa closets throughout including the laundry room and pantries. Enjoy the amazing views of the fountain & pond, with a short walk to the community pool. Or build your own custom pool in the humongous back yard. The master bedroom is conveniently located on the first floor with direct access to the backyard. The study and secondary bedrooms are also on the first floor with a beautiful formal dining area and kitchen nook. The rest of the rooms are located upstairs; including a spacious lounge area with a dry bar and theater room with projector and upgraded surround speakers. Located in the soughtout Wylie school district and minutes from Lake Ray Hubbard and Lake Lavon!
Location
State TX
County Collin
Community Fishing, Jogging Path/Bike Path, Park
Direction Right off of Sachse Road on the corner of Day Lily Drive and Autumn Sage
Rooms
Dining Room 1
Interior
Interior Features Cable TV Available, Chandelier, Decorative Lighting, Double Vanity, Dry Bar, Granite Counters, High Speed Internet Available, Kitchen Island, Loft, Natural Woodwork, Open Floorplan, Pantry, Sound System Wiring, Walk-In Closet(s)
Heating Central, Electric
Cooling Ceiling Fan(s), Central Air, Electric
Flooring Carpet, Hardwood, Marble, Tile
Fireplaces Number 1
Fireplaces Type Decorative, Gas Logs, Living Room
Equipment Home Theater, Irrigation Equipment
Appliance Dishwasher, Disposal, Electric Cooktop, Microwave, Refrigerator
Heat Source Central, Electric
Laundry Electric Dryer Hookup, Utility Room, Washer Hookup
Exterior
Exterior Feature Covered Patio/Porch, Rain Gutters
Garage Spaces 3.0
Fence Back Yard, Wood
Community Features Fishing, Jogging Path/Bike Path, Park
Utilities Available City Sewer, City Water, Co-op Electric
Roof Type Asphalt
Garage Yes
Building
Lot Description Corner Lot, Landscaped
Story Two
Foundation Slab
Structure Type Brick,Cedar,Concrete,Rock/Stone
Schools
Elementary Schools Don Whitt
Middle Schools Burnett
High Schools Wylie East
School District Wylie Isd
Others
Ownership see tax records
Acceptable Financing Cash, Conventional, FHA, USDA Loan, VA Loan, Other
Listing Terms Cash, Conventional, FHA, USDA Loan, VA Loan, Other
Financing Conventional
Read Less

©2025 North Texas Real Estate Information Systems.
Bought with Pedro Meneses-Everall • EXP REALTY



