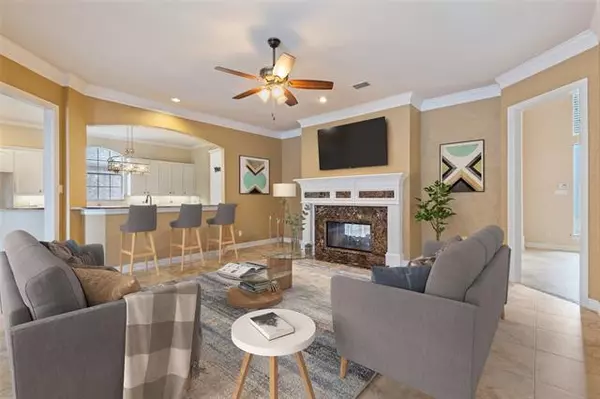For more information regarding the value of a property, please contact us for a free consultation.
3409 White Oak Drive Richardson, TX 75082
Want to know what your home might be worth? Contact us for a FREE valuation!

Our team is ready to help you sell your home for the highest possible price ASAP
Key Details
Property Type Single Family Home
Sub Type Single Family Residence
Listing Status Sold
Purchase Type For Sale
Square Footage 3,605 sqft
Price per Sqft $198
Subdivision Woods Of Springcreek Sec I
MLS Listing ID 20010898
Sold Date 04/27/22
Style Traditional
Bedrooms 4
Full Baths 3
Half Baths 1
HOA Y/N None
Year Built 1995
Annual Tax Amount $10,414
Lot Size 9,583 Sqft
Acres 0.22
Property Description
*3D Virtual Tour Available* Beautiful custom home in Richardson wont last long! This home features a great layout with soaring ceilings & impressive foyer with curving wooden staircase & beautiful wrought iron bannister. The large kitchen w island, breakfast bar, separate breakfast area, large walk-in pantry & butlers pantry opens into living room featuring beautiful fireplace & wall of windows w views of the stunning backyard. Large owners suite on 1st floor w trayed ceilings, spa-like bath w dual vanities, garden tub, separate frameless glass shower & large walk-in closet. Landing upstairs features coffered ceiling and wood flooring, perfect for a third living area, media room or playroom. Formal living & dining, separate study w french doors and built-in. Covered outdoor patio w retractable shades overlooks sparkling pool w hot tub & luxurious landscaping to complete an incredible resort-like oasis. Dont miss this incredible opportunity to own your dream home!
Location
State TX
County Collin
Direction GPS
Rooms
Dining Room 2
Interior
Interior Features Cable TV Available, Flat Screen Wiring, High Speed Internet Available
Heating Central
Cooling Central Air
Flooring Carpet, Ceramic Tile, Hardwood
Fireplaces Number 1
Fireplaces Type Gas Logs, Gas Starter, See Through Fireplace
Appliance Dishwasher, Disposal, Electric Cooktop, Electric Oven
Heat Source Central
Laundry Electric Dryer Hookup, Gas Dryer Hookup
Exterior
Garage Spaces 2.0
Fence Brick
Pool Gunite, In Ground, Pool/Spa Combo
Utilities Available City Sewer, City Water
Roof Type Composition
Garage Yes
Private Pool 1
Building
Lot Description Interior Lot
Story Two
Foundation Slab
Structure Type Brick
Schools
High Schools Plano East
School District Plano Isd
Others
Restrictions Unknown Encumbrance(s)
Ownership See Transaction Desk
Acceptable Financing Cash, Conventional, FHA, VA Loan
Listing Terms Cash, Conventional, FHA, VA Loan
Financing Cash
Read Less

©2025 North Texas Real Estate Information Systems.
Bought with Corey Kindle • Kindle Realty



