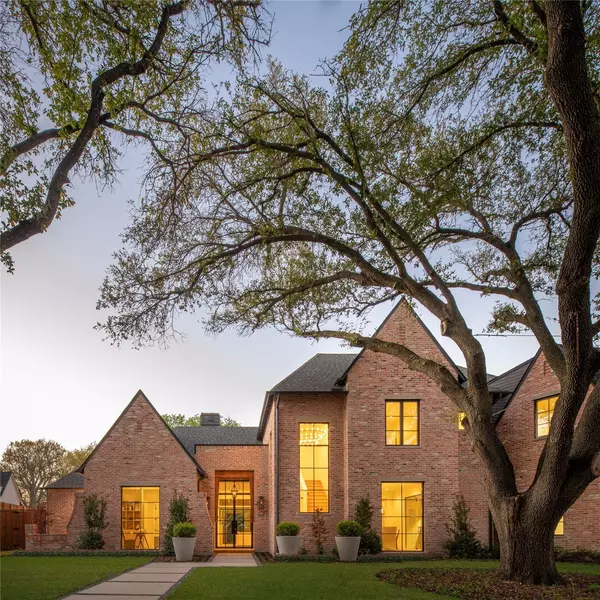For more information regarding the value of a property, please contact us for a free consultation.
7203 Brennans Drive Dallas, TX 75214
Want to know what your home might be worth? Contact us for a FREE valuation!

Our team is ready to help you sell your home for the highest possible price ASAP
Key Details
Property Type Single Family Home
Sub Type Single Family Residence
Listing Status Sold
Purchase Type For Sale
Square Footage 6,010 sqft
Price per Sqft $614
Subdivision Maple Wood
MLS Listing ID 20027956
Sold Date 07/25/22
Style Contemporary/Modern,Traditional
Bedrooms 5
Full Baths 5
Half Baths 2
HOA Y/N None
Year Built 2022
Annual Tax Amount $18,615
Lot Size 0.378 Acres
Acres 0.378
Lot Dimensions 16462 - IRR
Property Description
Timeless transitional design located in one of Lakewoods most coveted enclaves. Tucked away on a serene tree lined cul-de-sac steps from White Rock Lake. This breathtaking home is an is an exemplary example of the finest craftsmanship & detail you have come to expect from Fairmont Homes. Towering mature live oaks + beautiful patina through the reclaimed brick exterior creates an elegant feel. Greeted with Bevelo copper lanterns & floor to ceiling steel door. High-end sophisticated finishes throughout to be appreciated by the most discerning buyer. Grab a bottle from the wine room & entertain with over 850 sf of covered outdoor living area. Swoonworthy kitchen is equipped & designed to be the heart of the home including a double island & must have secondary prep kitchen. Master suite, study & guest room are conveniently located downstairs. Thoughtful floor plan with upstairs game room + gym. Huge backyard offers plenty of space for a pool + room to throw the ball. Oversized 3 Car Garage
Location
State TX
County Dallas
Direction South on Fisher, right on Huff or Dalgreen, right on Brennans, at end of cul-de-sac
Rooms
Dining Room 2
Interior
Interior Features Built-in Wine Cooler, Cable TV Available, Decorative Lighting, Flat Screen Wiring, High Speed Internet Available, Paneling, Sound System Wiring, Vaulted Ceiling(s), Wainscoting, Wet Bar
Heating Central, Natural Gas, Zoned
Cooling Ceiling Fan(s), Central Air, Electric, Zoned
Flooring Ceramic Tile, Wood
Fireplaces Number 2
Fireplaces Type Gas Starter, Masonry
Appliance Built-in Refrigerator, Commercial Grade Range, Commercial Grade Vent, Dishwasher, Disposal, Ice Maker, Microwave, Tankless Water Heater
Heat Source Central, Natural Gas, Zoned
Laundry Full Size W/D Area
Exterior
Exterior Feature Attached Grill, Covered Patio/Porch, Rain Gutters, Lighting, Outdoor Living Center
Garage Spaces 3.0
Fence Wood
Utilities Available City Sewer, City Water
Roof Type Composition,Metal
Garage Yes
Building
Lot Description Cul-De-Sac, Interior Lot, Irregular Lot, Landscaped, Lrg. Backyard Grass, Many Trees, Sprinkler System
Story Two
Foundation Slab
Structure Type Brick,Fiber Cement
Schools
School District Dallas Isd
Others
Ownership Fairmont Development LLC
Acceptable Financing Cash, Conventional
Listing Terms Cash, Conventional
Financing Cash
Read Less

©2025 North Texas Real Estate Information Systems.
Bought with Jake Fogel • Smart City Realty, LLC



