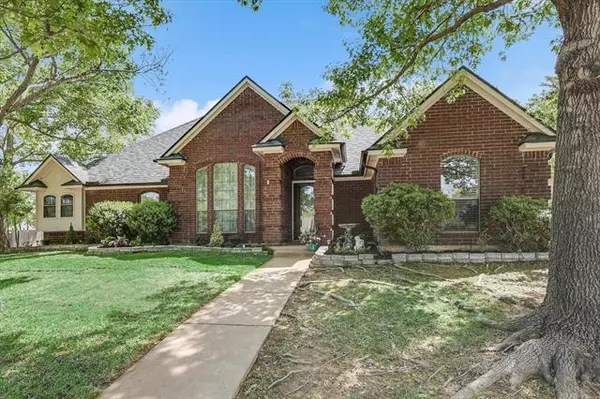For more information regarding the value of a property, please contact us for a free consultation.
7948 Kendra Lane North Richland Hills, TX 76182
Want to know what your home might be worth? Contact us for a FREE valuation!

Our team is ready to help you sell your home for the highest possible price ASAP
Key Details
Property Type Single Family Home
Sub Type Single Family Residence
Listing Status Sold
Purchase Type For Sale
Square Footage 2,150 sqft
Price per Sqft $211
Subdivision Fair Oaks Estates Add
MLS Listing ID 20025449
Sold Date 05/20/22
Bedrooms 3
Full Baths 2
HOA Y/N None
Year Built 1988
Annual Tax Amount $8,259
Lot Size 10,628 Sqft
Acres 0.244
Property Description
**Multiple offers received. Best and final offers due by noon on Sunday, April24th** Gorgeous home in Fair Oaks Estate Community! Stunning backyard features a Sparkling pool & large covered patio, & is beautifully landscaped - perfect for relaxing & entertaining! Shop located in back as well. Soaring ceilings greet you into this highly functional floor plan! The formal Dining Room can be used as a flex space! Effortless flow from breakfast room, newly remodeled kitchen & a living room with fireplace - making it perfect for entertaining friends & family! Tons of space & a skylight in the upstairs loft area for a game room, or a zen area! Master bedroom & newly remodeled ensuite bathroom boasts, trey ceiling, sitting area, walk-in closet, skylight, dual sinks, vanity, jetted tub, & separate shower! Spacious secondary bedrooms! The upgraded roof features solar-powered vents & ridge vent. THIS IS A MUST-SEE!!!
Location
State TX
County Tarrant
Direction On S Main St, In 1.2 Miles turn left onto N Tarrant Pkwy, In 1.2 Miles turn right onto Rufe Snow Dr, In 0.5 Miles turn left onto Bursey Rd, 1.1 Miles turn left onto Kendra Ln, 0.2 Miles your destination is on your right.
Rooms
Dining Room 2
Interior
Interior Features Cable TV Available, High Speed Internet Available
Heating Central, Electric
Cooling Attic Fan, Ceiling Fan(s), Central Air, Electric
Flooring Carpet, Luxury Vinyl Plank, Tile
Fireplaces Number 1
Fireplaces Type Brick
Appliance Electric Oven, Electric Range
Heat Source Central, Electric
Exterior
Exterior Feature Covered Patio/Porch, Rain Gutters
Garage Spaces 2.0
Fence Wood
Pool Gunite, In Ground, Pool Sweep
Utilities Available City Sewer, City Water, Curbs, Sidewalk
Roof Type Composition
Garage Yes
Private Pool 1
Building
Lot Description Corner Lot, Few Trees, Sprinkler System, Subdivision
Story Two
Foundation Slab
Structure Type Brick
Schools
School District Birdville Isd
Others
Ownership See Tax
Acceptable Financing Cash, Conventional, FHA, VA Loan, Other
Listing Terms Cash, Conventional, FHA, VA Loan, Other
Financing Conventional
Read Less

©2025 North Texas Real Estate Information Systems.
Bought with Cindy Allen • DFWMoves, LLC



